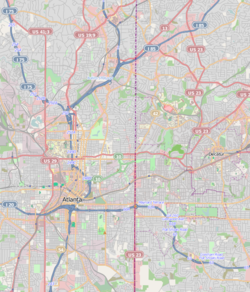Old Scottish Rite Hospital
|
Scottish Rite Hospital for Crippled Children
|
|
 |
|
| Location | 321 W. Hill St., Decatur, Georgia |
|---|---|
| Coordinates | 33°45′36″N 84°18′9″W / 33.76000°N 84.30250°WCoordinates: 33°45′36″N 84°18′9″W / 33.76000°N 84.30250°W |
| Area | 4.8 acres (1.9 ha) |
| Built | 1919 |
| Architect | Reid, Neel |
| Architectural style | Colonial Revival |
| NRHP Reference # | 82004665 and 04000929 |
| Added to NRHP | June 17, 1982 (with 5 contributing buildings) September 4, 2004 (with one contributing building) |
Founded as the Scottish Rite Convalescent Home for Crippled Children, the Old Scottish Rite Hospital served indigent children, either crippled, or recovering from surgery at Piedmont Hospital or Wesley Memorial Hospital (now Emory University Hospital). Michael Hoke, M.D., was named the first Medical Director. The Home was originally a rented cottage in Decatur, Georgia with six beds. As the "Scottish Rite Hospital for Crippled Children", six of its buildings are listed on the National Register of Historic Places.
In 1913, Ed Roberts, while serving as a member of a train crew out of Atlanta, Georgia, was involved in a train wreck that both crushed his leg and dislocated his hip. Roberts returned to Atlanta to convalesce. Roberts contacted Forrest Adair, a friend, and fellow Masonic Lodge member.
During that same year, Michael Hoke, M.D., cured Mrs. William C. “Bertie” Wardlaw’s young nephew, a college student, of a serious bone infection. To honor Dr. Hoke, Wardlaw started raising money to open a crippled children’s hospital. With the aid of longtime friend and financier Forrest Adair, she approached the Scottish Rite Masons for their help in underwriting the proposed hospital. To honor the Masons’ contributions, Wardlaw added “Scottish Rite” to the facility’s name. In 1915, the hospital opened as Scottish Rite Convalescent Hospital for Crippled Children.
The Convalescent Home soon expanded two rented cottages after funds were raised for the care of needy children by Mrs. Wardlaw and other philanthropic Atlantans (most notable Scottish Rite Masons). The facility could house 18 patients (20 if needs pressed).
A new building was designed by two architects, Neel Reid and Hal Hentz, of the firm Hentz, Reid and Adler in Atlanta, Georgia. The building was completed in 1919, and could originally serve 50 patients. Along with a new facility came a new name: Scottish Rite Hospital for Crippled Children. Until the 1930s, few drugs were available to treat crippling childhood diseases so the original hospital design reflected the emphasis then given to providing young patients with plenty of sunshine and fresh air. The Georgian Revival style buildings were designed with a southern exposure, allowing for plenty of sunshine. The ward buildings on each side of the central administration building included generous windows, including clerestory windows above the main roof-line to provide additional interior light. The buildings were sited to allow ventilation in warm weather.
...
Wikipedia



