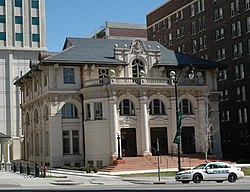Old Hansen Planetarium
|
Salt Lake City Public Library
|
|

Old Hansen Planetarium in 2010
|
|
|
Location of 15 S State St in Utah
|
|
| Location | 15 S State St, Salt Lake City, Utah |
|---|---|
| Coordinates | 40°46′7″N 111°53′13″W / 40.76861°N 111.88694°WCoordinates: 40°46′7″N 111°53′13″W / 40.76861°N 111.88694°W |
| Built | 1904 |
| Architect | Hines & Lafarge; Frederick A. Hale |
| Architectural style | Beaux Arts |
| NRHP Reference # | 79002505 |
| Added to NRHP | August 7, 1979 |
The Old Hansen Planetarium at 15 South State Street in Salt Lake City, Utah has served many functions throughout its history. Originally built in 1904 as the Salt Lake City Public Library, the building was renovated in 1965 to become the Hansen Planetarium. After the planetarium closed and was replaced by the Clark Planetarium in 2003, the building was remodeled into the O.C. Tanner Company Headquarters, which opened in 2009. The building was listed on the National Register of Historic Places in 1979.
The first public library in Salt Lake City opened in 1898 and was located in the top floor of the Salt Lake City and County Building. After the library quickly outgrew the venue, the city began looking for a location to build a new library. A group of women called the Ladies Literary Society helped out by persuading the mining millionaire John Quackenbos Packard to donate land and money for the new building, which cost $100,000 at the time. The new library opened in 1905 with librarian Joanna Sprague, for whom the Sprague branch of the Salt Lake City Public Library system, also listed on the National Register of Historic Places, is now named. The building would continue to serve as the main branch library until October 1964, when a new library building was constructed at 209 East 500 South.
When the building was constructed, it was described as a "combination of the Doric and Ionian styles of architecture", and would later be classified in the Beaux Arts style. It was designed by Hines and LaFarge of New York City, and the local supervising architect was Frederick A. Hale. The library was three stories tall with a two story entrance pavilion constructed of oolite limestone and 20,000 square feet (1,900 m2) of floor space. The roof was slightly flared, and the roofline was broken by a large carved stone gable with a center arched window and four decorated pilasters. The entrance pavilion's sides were curved around the spiral staircases at both ends of the entrance foyer. The pavilion was divided into three sections by four columns; each bay contained oak double doors leading to the foyer. After going through the foyer, the main reading room is revealed. In the center of the room stood a librarian's desk made of steel and topped by golden oak, the same finish of the interior of the entrance foyer. On the upper floor, the main auditorium contained seating for 350 people.
...
Wikipedia


