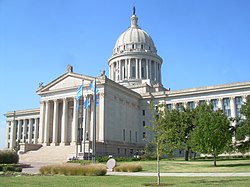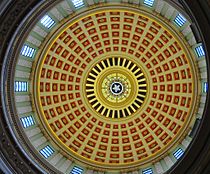Oklahoma State Capitol Dome
|
Oklahoma State Capitol
|
|

Front of the capitol
|
|
| Location | 22nd St. and Lincoln Boulevard, Oklahoma City, Oklahoma |
|---|---|
| Coordinates | 35°29′32″N 97°30′11″W / 35.49222°N 97.50306°WCoordinates: 35°29′32″N 97°30′11″W / 35.49222°N 97.50306°W |
| Area | 5 acres (2.0 ha) |
| Built | 1917 |
| Architect | Solomon Andrew Layton |
| Architectural style | Renaissance Revival, Neoclassical |
| NRHP Reference # | 76001572 |
| Added to NRHP | October 8, 1976 |
 |
|
|
|
The Oklahoma State Capitol is the house of government of the U.S. state of Oklahoma. It is the building that houses the Oklahoma Legislature and executive branch offices. It is located along Lincoln Boulevard in Oklahoma City. The present structure includes a dome completed in 2002.
Oklahoma's first capital was Guthrie, Oklahoma, but it moved to Oklahoma City in 1910. Construction began on the Oklahoma State Capitol in 1914 and was completed in 1917. Originally, it housed the judicial branch of Oklahoma, but the state's high courts moved most of their operations to the Oklahoma Judicial Center in 2011, leaving only the Supreme Court Hearing Chamber in the capitol building.
The state capitol complex is the only state capitol grounds in the United States with active oil rigs.
Oklahoma's territorial capital and first state capital was located in the city of Guthrie. The settlement of the first state capital began at noon on April 22, 1889, when cannons sounded the start of the Oklahoma land run. The town was designated as the territorial capital in 1890.
State government officials let voters decide on whether or not to move the capital to Oklahoma City. On June 11, 1910, the state seal was taken from Guthrie and moved south to Oklahoma City, where the Oklahoma State Capitol is located today. Lee Cruce, the second Governor of Oklahoma commissioned the architectural construction of the present day structure. Prior to its construction, state government offices were housed in the Huckins Hotel in downtown Oklahoma City.
Construction on the Oklahoma State Capitol began after a groundbreaking ceremony on July 20, 1914. Architects Soloman Andrew Layton and S. Wemyss-Smith were paid $75,000 to develop the architectural plans, while James Stewart & Company received the construction contract.
The building's exterior is constructed mainly of Indiana limestone, with a base of local Oklahoma pink granite, and Oklahoma black granite for the grand staircase. The interior prominently features marble as well as fixtures from a variety of sources. While original plans called for a dome, it was omitted due to cost overruns discovered in 1915 when the original $1.5 million appropriated by the Oklahoma Legislature proved insufficient to fund the additional structure necessary to support and construct the dome.
...
Wikipedia


