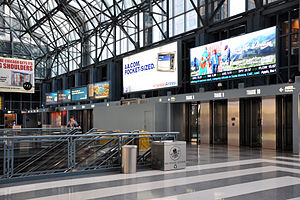Ogilvie Transportation Center
 |
||||||||||||||||||||
| Location | 500 West Madison Street Chicago, Illinois 60661 United States |
|||||||||||||||||||
| Coordinates | 41°52′58″N 87°38′25″W / 41.88269°N 87.64029°WCoordinates: 41°52′58″N 87°38′25″W / 41.88269°N 87.64029°W | |||||||||||||||||||
| Owned by | Union Pacific, Metra | |||||||||||||||||||
| Platforms | 8 island platforms | |||||||||||||||||||
| Tracks | 16 | |||||||||||||||||||
| Connections |
Clinton (CTA Green and Pink Lines station) Washington/Wells (CTA station) |
|||||||||||||||||||
| Construction | ||||||||||||||||||||
| Disabled access | Yes | |||||||||||||||||||
| Other information | ||||||||||||||||||||
| Fare zone | A | |||||||||||||||||||
| History | ||||||||||||||||||||
| Opened | 1911–1912 | |||||||||||||||||||
| Rebuilt | 1984–1987 | |||||||||||||||||||
| Previous names | Chicago and North Western Terminal North Western Station |
|||||||||||||||||||
| Traffic | ||||||||||||||||||||
| Passengers | 106,700 daily (Metra) | |||||||||||||||||||
| Services | ||||||||||||||||||||
|
||||||||||||||||||||
Richard B. Ogilvie Transportation Center /ˈoʊɡᵻlviː/ is a passenger terminal in downtown Chicago, Illinois, serving the three commuter rail lines of Metra's Union Pacific District, which approach the terminal elevated above street level. It occupies the lower floors of the Citigroup Center. The building occupies two square blocks, bounded by Randolph Street and Madison Street to the north and south and by Canal Street and Clinton Street to the east and west. It is the second busiest rail station in Chicago, after Union Station.
The Chicago and North Western Railway built the Chicago and North Western Terminal in 1911 to replace its Wells Street Station across the North Branch of the Chicago River. The new station, in the Renaissance Revival style, was designed by Frost and Granger, also the architects for the 1903 LaSalle Street Station.
The station's 16 tracks were elevated above street level and "reached by six approach tracks and sheltered under an 894-foot-long [272 meter] Bush train shed." The upper level of the head house housed a concourse and other facilities for intercity passengers, including "dressing rooms, baths, nurses and matrons rooms, and a doctor's office." The centerpiece of the upper level was a stately waiting room, measuring 201 by 202 feet (34 by 62 meters), and rising 84 feet (approx. 26 meters) to its barrel-vaulted ceiling. In addition to the main concourse on the upper level, there was a street-level concourse for commuters.
...
Wikipedia
