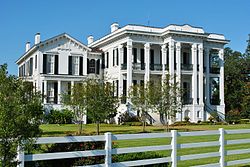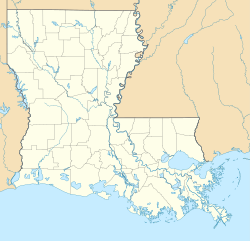Nottoway Plantation
|
Nottoway Plantation House
|
|

Plantation big house, Nottoway
|
|
| Nearest city | White Castle, Iberville Parish, Louisiana |
|---|---|
| Coordinates | 30°11′8″N 91°10′1″W / 30.18556°N 91.16694°WCoordinates: 30°11′8″N 91°10′1″W / 30.18556°N 91.16694°W |
| Built | 1859 |
| Architect | Henry Howard |
| Architectural style | Greek Revival, Italianate |
| NRHP Reference # | 80001733 |
| Added to NRHP | June 06, 1980 |
Nottoway Plantation, also known as Nottoway Plantation House is located in White Castle, Louisiana, United States. The plantation house is a Greek Revival and Italianate-styled mansion built by John Hampden Randolph in 1859, and is the largest extant antebellum plantation house in the South with 53,000 square feet (4,900 m2) of floor space.
John Randolph commissioned renowned architect Henry Howard of New Orleans with the task of designing the grand mansion with the intention that no expense would be spared in the construction. Howard sited the three-story wooden frame house, that includes a one-story rusticated stucco-covered brick base on a concrete foundation, to face east towards the Mississippi River. The entrance facade is asymmetrically balanced with a projecting bedroom wing to the left side and a large curved bay with galleries on the right. The main five-bay structure, with a central projecting portico, emphasizes height rather than width with the main living areas on the second and third-stories both being 15.5 feet (4.7 m) in height above the one-story basement, scored to appear as stone, and featuring an arched niche flanked with narrow fenestrations. The galleries are embellished with custom ornamental iron railings made in New Orleans, capped with molded wooden handrails. Double curved granite staircases, installed by skilled mason, Newton Richards, rise to the second-story. These steps were built with the left side intended for ladies and the right side for gentlemen. The steps for the men can also be identified by the boot scraper at the bottom. The separate staircases were so that the men would not see the women’s ankles beneath their skirts as they climbed, which was considered a severe breach of social etiquette at the time. The close spacing and angularity of the gallery's 22 square columns and their elongated capitals also emphasize the vertical qualities of the house. Above the capitals, small brackets branch out to carry a tall entablature decorated with modillions, supporting a projecting cornice that nearly covers the hipped roof that is pierced with six chimneys. In the rear of the house is a two-story garçonnière wing where the Randolph sons resided.
...
Wikipedia


