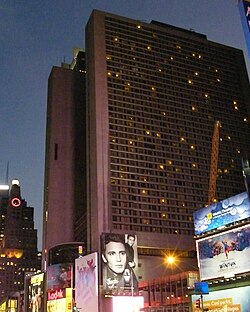New York Marriott Marquis
| New York Marriott Marquis | |
|---|---|
 |
|
| Hotel chain | Marriott Corporation |
| General information | |
| Architectural style | Brutalist |
| Location | United States |
| Address | 1535 Broadway, New York City |
| Coordinates | 40°45′33″N 73°59′10″W / 40.759078°N 73.986201°WCoordinates: 40°45′33″N 73°59′10″W / 40.759078°N 73.986201°W |
| Opening | 1985 |
| Cost | US$350 million |
| Owner | Host Hotels & Resorts |
| Management | Marriott International |
| Height | 175 m (574 ft) |
| Technical details | |
| Floor count | 49 |
| Floor area | 1,844,800 sq ft (171,390 m2) |
| Design and construction | |
| Architect | John Portman & Associates |
| Other information | |
| Number of rooms | 1,892 |
| Number of suites | 57 |
| Number of restaurants |
The View Restaurant & Lounge Broadway Lounge Crossroads, An American Kitchen & Bar |
| Website | |
| Official website | |
| "New York Marriott Marquis". CTBUH Skyscraper Database. | |
The New York Marriott Marquis is a Marriott International hotel that opened in 1985. It was designed by architect John Portman. It is located on Times Square at 1535 Broadway at the corner of 45th Street. The hotel is famous for its high-tech elevators and atrium lobby rising 48 stories to "The View", New York's only rooftop revolving restaurant and lounge. The View is the third highest restaurant in New York City behind ONE Dine on the 101st floor of One World Trade Center, and the Rainbow Room on the 65th floor of 30 Rockefeller Plaza. With 1,949 rooms and over 100,000 sq ft (9,300 m2) of meeting space, it is one of the largest hotels in the city.
Five historic theaters—the original Helen Hayes, Morosco, Bijou, and the remnants of the Astor and Gaiety—were demolished to clear the site. As a partial replacement, the Marquis Theatre was built as part of the approval for the building of the hotel. It is located within the hotel on the third floor.
...
Wikipedia
