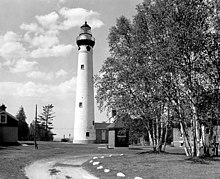New Presque Isle Light

New Presque Isle Light
Source: U.S. Coast Guard Archives |
|
| Location | 4500 Grand Lake Road Presque Isle County |
|---|---|
| Coordinates | 45°21′23.259″N 83°29′32.37″W / 45.35646083°N 83.4923250°WCoordinates: 45°21′23.259″N 83°29′32.37″W / 45.35646083°N 83.4923250°W |
| Year first constructed | 1870 |
| Year first lit | 1870 |
| Automated | 1970 |
| Construction | brick, Italianate bracketing |
| Tower shape | Conical |
| Markings / pattern | white w/dwelling attached |
| Height | 109 feet (33 m) |
| Focal height | 123 feet (37 m) |
| Original lens | Third order Fresnel lens |
| Current lens | Airport beacon |
| Range | 22 nautical miles (41 km; 25 mi) |
| Characteristic | Fl W 15s |
| ARLHS number | USA-667 |
| USCG number |
7-11550 |
|
New Presque Isle Light
|
|
| NRHP Reference # | 83000890 |
| Significant dates | |
| Added to NRHP | August 4, 1983 |
| Designated MSHS | June 30, 1988 |
7-11550
The New Presque Isle Light was built in 1870, at Presque Isle, Michigan, east of Grand Lake (Presque Isle, Michigan), and sits on the namesake peninsula. It is one of 149 lighthouses in Michigan, more than any other state. Because of changing shoreline particularly, or alternatively deterioration of the original building, it is not uncommon for a replacement lighthouse to be placed in the vicinity of an earlier light, in this case, the Old Presque Isle Light.
It was U.S. Army Corps of Engineers Major Orlando M. Poe who designed the plans for the new lighthouse, and proposed the total construction cost to be 21,000 dollars more than what was previously appropriated; the amount proposed was relatively modest, given the then astounding figures he would expend on building the Spectacle Reef Light. (Poe was also the chief engineer on General William Tecumseh Sherman’s famous “March to the Sea” during the Civil War.) When he received enough funding, he gathered construction materials, obtained bids for labor, and organized a working crew.
The tender Warrington brought the working party and materials to the harbor in the summer of 1870. A lighthouse tender was a smaller ship that would take care of its supported lights. They would come to service the station, keeping it stocked with food, supplies, and construction materials. Work was completed in early summer of 1871. The base was 10 feet (3.0 m) below the ground, with the base of nineteen feet tapering off to 12 feet (3.7 m) right below the gallery. The new tower was built with double walls. Though the winds and the waves here at Presque Isle would not be nearly as rough as they could be at more remote locations like Stannard’s Rock, the walls would still stand strong against any harsh weather Lake Huron could deliver. A spiral cast iron stairway led the Lighthouse keeper 138 steps to the top gallery. This plan was so unique and elegant that it inspired several other lighthouses around the Great Lakes to copy its design. (Outer Island and Au Sable Point on Lake Superior, and Big Sable Point Light and Grosse Point Light on Lake Michigan were recreated using a similar structure.)
...
Wikipedia

