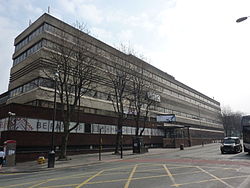New Broadcasting House (Manchester)
| New Broadcasting House | |
|---|---|
| BBC Manchester Studios NBH |
|
 |
|
| General information | |
| Type | Television and radio studios |
| Architectural style | Precast concrete panels, with bronze-tinted solar-heat-rejecting glass |
| Address | Oxford Road, Manchester, M60 1SJ |
| Completed | July 1975 |
| Inaugurated | 18 June 1976 |
| Demolished | 2012 |
| Landlord | BBC |
| Dimensions | |
| Other dimensions | 5.4 acres (1.66 ha) |
| Technical details | |
| Structural system | Reinforced concrete structure |
| Floor count | 6 |
| Floor area | 30,400 m (99,738 ft) |
| Design and construction | |
| Architect | R.A. Sparks |
| Architecture firm | BBC Architectural and Civil Engineering Department |
| Structural engineer | Ove Arup |
| Services engineer | Haden Young |
| Civil engineer | D.G. Nimmy |
| Other designers | Acousticians - Sandy Brown Associates Mechanical Services - Building Design Partnership |
| Quantity surveyor | Bare, Leaning, and Bare |
| Main contractor | Higgs and Hill |
New Broadcasting House (NBH) was the BBC's North West England headquarters on Oxford Road in Manchester city centre. The studios housed BBC Manchester, BBC North, BBC North West, the BBC Philharmonic Orchestra and the BBC Religion and Ethics department.
New Broadcasting House was vacated during autumn 2011 when the departments were relocated to MediaCityUK outside of the city centre in Salford Quays. The building has been demolished.
New Broadcasting House was built on a site bounded by Oxford Road, Charles Street and Pritchard Street. To the rear of the building was the River Medlock. A compulsory purchase order for the site was approved by the Minister of Housing and Local Government on 21 July 1967 and planning began the same year. Planning permission was granted in December 1968. Designs by an external architect were abandoned in February 1970 in favour of plans by R.A. Sparks from the BBC's Architectural and Civil Engineering Department. New planning permission was granted in March 1971, and construction began in December 1971 and was completed in 1975.
Construction was in three stages - the network production centre for local radio and outside broadcasts, a rehearsal studio for the Northern Symphony Orchestra and the regional television centre. Radio Manchester was built on the upper ground floor in the west of the office block with a 754 square metre area. Studio A, a 453 square metre television studio, was built in the single-storey building behind the office block. The central technical area was next to the TV and radio studios. A 180-seat restaurant was built on the second floor. The view from the top of building was of the Mancunian Way.
The building was supported on 214 piles, bored to maximum depth of around 13 metres. The building frame was made of reinforced concrete infilled with flat soffit slabs and 2,100 square metres of windows. Its architecture has been ridiculed as 'drab' and unfit for the 21st century.
...
Wikipedia
