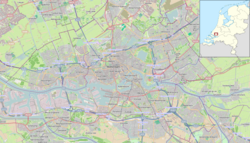Netherlands Architecture Institute

Institute in 2012
|
|
| Established | 1988 |
|---|---|
| Location |
Museumpark 25 Rotterdam, Netherlands |
| Coordinates | 51°54′50″N 4°28′16″E / 51.914°N 4.471°ECoordinates: 51°54′50″N 4°28′16″E / 51.914°N 4.471°E |
| Type | Museum, Archives and Platform for architecture, urban planning, design |
| Director | Ole Bouman |
| Architect | Jo Coenen |
| Website | www |
The Netherlands Architecture Institute (NAI) is a cultural institute for architecture and urban development, comprising a museum, an archive plus library, and a platform for lectures and debates. The NAI was established in 1988 and has been based in Rotterdam since 1993.
The NAI is a private organisation with a government brief, which is to manage the collection of archives that document the history of Dutch architecture. Moreover, as a sector institute for architecture it is also tasked with supporting the professional field. The building also houses a bookshop and a cafe.
The idea of establishing a national architecture museum came about in 1912 when the Amsterdam architects’ association Architectura et Amicitia was obliged to rent an extra room in Hotel Parkzicht in Amsterdam to store its archive of drawings and models. Architect J.H.W. Leliman was a key advocate of an architecture museum. A committee comprising J. Ingenohl, J.H. de Groot and W.A.E. van der Pluym as members was set up to look into the possibilities of such a museum. In 1915, A et A members suggested storing the collection at the Rijksacademie in Amsterdam, and housing it in an independent museum at a later date. These ideas did not come to fruition, however.
In the 1980s, three cultural institutes collaborated to form the NAI. These were the Netherlands Architecture Documentation Centre (NDB), the Architecture Museum Foundation (SAM) and Stichting Wonen foundation. Following this, a controversy ensued between Amsterdam and Rotterdam as to where an architecture museum/institute would have to be based. Minister Brinkman opted for Rotterdam. Previous plans to set up the NAI in the vacant library at Botersloot were abandoned. The NAI found temporary accommodation in a building at Westersingel before the construction of a new building started.
In 1988, a competition was held among six architects to find an architect for a new building. These were: Jo Coenen, Rem Koolhaas, Benthem Crouwel Architekten, Wim Quist, Luigi Snozzi and Ralph Erskine. Koolhaas’s design was the favourite among the specialist press and was also favoured by Riek Bakker, the director of Rotterdam’s Department of Urban Development. However, the NAI awarded Jo Coenen the commission, the decisive factors being the blending of the design into the surroundings and the references to the history of architecture.
After an intensive period of renovation, the NAI opened its doors on 1 July 2011. The most salient part of the renovation was moving the entrance to the pond level. The restaurant was extended. An exhibition room and additional space for educational activities were also added. At the site of the original entrance is now the DoeDek, a hands-on area where visitors can experiment with Lego, large blocks and cut-outs. As the original building’s architect, Jo Coenen was also responsible for its renovation.
...
Wikipedia

