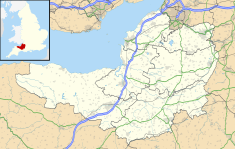Nelson Place West
| Nelson Place West | |
|---|---|
 |
|
| Location | Bath, Somerset, England |
| Coordinates | 51°23′00″N 2°22′12″W / 51.38333°N 2.37000°WCoordinates: 51°23′00″N 2°22′12″W / 51.38333°N 2.37000°W |
| Built | c. 1800 to c. 1835 |
| Architect | John Palmer and John Pinch |
| Architectural style(s) | Georgian |
|
Listed Building – Grade II
|
|
| Designated | 12 June 1950 |
| Reference no. | 443106 |
Nelson Place West is Grade II listed Georgian terrace of houses in Bath, Somerset, England. It was built as "Nelson Place" in the early 19th century, and the suffix "West" was added to avoid confusion with Nelson Place East on the other side of the city. The end houses (Nos. 1 and 9) have Ionic pilasters and there is a wrought iron balcony on the second floor of Nos. 2-8. These features match the adjacent Norfolk Crescent, which was built as part of the same urban development.
On the western end of the Georgian terrace there is a 1970s block of flats called Nelson House and further down the street (to the west) there is a row of Victorian houses called Nelson Villas.
Nelson Place, which was named after Admiral Nelson, was part of a larger development that also included Nile Street (named after the Battle of the Nile, one of Nelson's victories) and Norfolk Crescent (the centrepiece of the development, named after Nelson's home county). The architect who designed the matching facades of Nelson Place and Norfolk Crescent was probably John Palmer.
Palmer's design for Nelson Place was a terrace of 23 houses, each 3 windows wide. The two end houses were to have ionic pilasters and the central houses were to have a pediment, identical to the facade of Norfolk Crescent. The terrace was to be completely level, but the ground slopes down towards the river (at the west end of the row) so the street would have been built up on vaults, as at the south end of Norfolk Crescent. Each house was five storeys high (basement, ground floor, piano nobile, second floor and attic). Unlike many other Bath houses, the attic windows are in the main facade, not in the roof. This makes the building look taller and more impressive.
The first two houses (Nos. 1 and 2) were built in the early 19th century and completed c. 1817 but a financial crisis (resulting from the Bath Bank crash in 1793) meant that Bath developers were struggling to raise money for new houses.
...
Wikipedia

