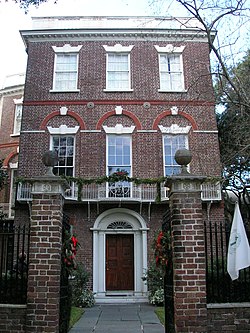Nathaniel Russell House
|
Nathaniel Russell House
|
|
 |
|
| Location | 51 Meeting Street, Charleston, South Carolina, United States |
|---|---|
| Coordinates | 32°46′26″N 79°55′53″W / 32.77389°N 79.93139°WCoordinates: 32°46′26″N 79°55′53″W / 32.77389°N 79.93139°W |
| Built | 1808 |
| Architectural style | Federal-style |
| Part of | Charleston Historic District (#66000964) |
| NRHP Reference # | 71000750 |
| Significant dates | |
| Added to NRHP | August 19, 1971 |
| Designated NRHP | November 7, 1973 |
| Designated NHL | October 9, 1960 |
The Nathaniel Russell House is a historic house at 51 Meeting Street in Charleston, South Carolina, United States. Built by wealthy shipping merchant Nathaniel Russell in 1808, it is recognized as one of America's most important Neoclassical houses. It was designated a National Historic Landmark in 1973.
Russell commissioned an unknown architect to build a large townhome in the then popular Federal-style. Sited on a large city lot in downtown Charleston, the rectangular house has a symmetrical façade, with a projecting four-sided bay that rises the full three-stories of the central block of the house. Constructed of Carolina gray brick, the three bay entrance front emphasizes height rather than width with the main living areas on the second and third-stories. The house is 9,600 square feet (890 m2) with 6,000 square feet (560 m2) of living area.
The first-story entrance front is dominated by the residence's grand entrance door. The eight-panel door is faux-grained and is encased by fluted pilasters, and topped by an elliptical fanlight detailed with looped tracery set within a molded nichelike arch. The entrance is flanked by single unadorned windows.
The three windows on the second-floor are emphasized by their floor length, ornamented with white marble lintels and are set in recessed red-brick arches with white keystones, tied together with a narrow white string course that runs around the entire perimeter of the house. Also featured is a light wrought-iron balcony that breaks out in a semicircle before each of the second-story windows, and displays Nathaniel Russell's initials in the center. A balcony also surrounds the projecting bay on the south side of the house, but does not interconnect with the one on the entrance front. Above the second-story brick arches is found a subtle red, double-brick string course that is topped with three additional windows on the third floor with prominent marble lintels. The architectural details that are found on the entrance front is carried over to the south facing façade, and can be viewed from the garden. A paneled balustrade runs fully about the central block and the south bay rendering the low hipped roof imperceptible.
The interior of the Nathaniel Russell house is greatly influenced by the Adam style, popular at the first of the 19th-century, that introduced curved walls, elaborate plasterwork decorations and striking mixed color schemes. The house features three main rooms per floor each of different geometric designs: a front rectangular room, a center oval room, and a square room in the rear. The rectangular entrance hall with a black and white diamond patterned floorcloth edged with a leaf motif, and the adjacent office was where Russell would conduct business. Separating the public rooms at the front of the house from the more private rooms used by the family, wide faux-grained double doors with glazed rosette patterned insets and an elliptical fan shaped transom, gives access to the golden walled stair hall that showcases the most important architectural feature of the house, the cantilevered spiral staircase, that ascends to the third floor. The asymmetrical hall is illuminated by a Palladian window, and further ornamented with trompe-l'œil painting resembling a plaster cornice and an elliptical medallion that were painted by Charleston artisan Samuel O'Hara. Off the central stair hall is the oval dining room, with turquoise walls that appear painted, but are small squares of unpatterned wallpaper bordered with interlocking rings, in red and gold, above cypress wainscoting painted white. The heart-pine floors and the wood interior shutters are original. At the rear of the house is a square parlor, that was enlarged at a later date to connect the house with the kitchen, and was used by the family for everyday dining.
...
Wikipedia
