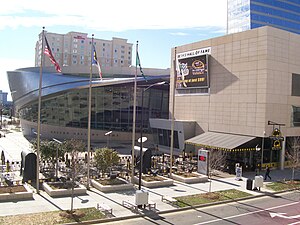NASCAR Hall of Fame
 |
|

NASCAR Hall of Fame entrance
|
|
| Location | 400 E. Martin Luther King, Jr. Blvd Charlotte, North Carolina |
|---|---|
| Owner | City of Charlotte |
| Operator | Charlotte Regional Visitors Authority |
| Construction | |
| Broke ground | January 2007 |
| Opened | May 11, 2010 |
| Construction cost | US $160 million |
| Architect | Pei Cobb Freed & Partners |
The NASCAR Hall of Fame honors drivers who have shown exceptional skill at NASCAR driving, all-time great crew chiefs and owners, and other major contributors to competition within the sanctioning body.
NASCAR committed to building a Hall of Fame and on March 6, 2006, the City of Charlotte was selected as the location. Ground was broken for the $160 million facility on January 26, 2007, and it officially opened on May 11, 2010, with the inaugural class inducted the day following the NASCAR Sprint All-Star Race XXVI. The new Hall of Fame brings hundreds of jobs and an increase in tourism to Charlotte. In addition to the Hall of Fame, the NASCAR Plaza, a 20-story office building, opened in May 2009. The 390,000-square-foot (36,000 m2) structure serves as the home of Hall of Fame-related offices, NASCAR Digital Media, NASCAR's licensing division, as well as NASCAR video game licensee Dusenberry Martin Racing. Other tenants include the Charlotte Regional Partnership and Lauth Property Group. Richard Petty and Dale Inman helped unveil the first artifact at the Hall of Fame — the Plymouth Belvedere that Petty drove to 27 wins in 1967.
The City of Charlotte was responsible for the construction of the building and is the owner of the NASCAR Hall of Fame. However, it is operated by the Charlotte Regional Visitors Authority. Winston Kelley is the NASCAR Hall of Fame executive director. Internationally renowned Pei Cobb Freed & Partners led the design effort, and Leslie E. Robertson Associates were the structural engineers. Little Diversified Architectural Consulting based in Charlotte is the local architectural firm overseeing many aspects of design and construction of the project. LS3P Associates, Ltd. was the associate architect for the office tower. Tobin Starr + Partners served as site architect, providing full-time representation for Pei Cobb Freed & Partners during construction. Engineering and fabrication of the stainless steel möbius that wraps around the structure was completed by Zahner, of Kansas City. Exhibition design is by Ralph Appelbaum Associates, and exhibition lighting by Technical Artistry. Tobin Starr + Partners is architect-of-record for exhibit and auditorium spaces. Jaros, Baum & Bolles (JB&B) was the mechanical, electrical and plumbing engineer. Site excavation and grading services commenced on May 21, 2007.
...
Wikipedia
