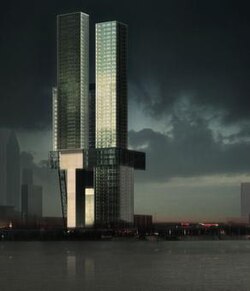Museum Plaza
| Museum Plaza | |
|---|---|
 |
|
| General information | |
| Status | Never built |
| Type | Residential, commercial, retail, museum, University of Louisville Master of Fine Arts program, public park |
| Location | Intersection of Seventh St. and Washington St., between River Road and Main St. |
| Coordinates | 38°15′30″N 85°45′42″W / 38.25833°N 85.76167°WCoordinates: 38°15′30″N 85°45′42″W / 38.25833°N 85.76167°W |
| Construction started | October 25, 2007 |
| Height | |
| Roof | 214.2 m (703 ft) |
| Technical details | |
| Floor count | 62 |
| Design and construction | |
| Architect | REX |
| Developer | Steve Wilson and Laura Lee Brown, Steve Poe, Craig Greenberg |
| Structural engineer | Magnusson Klemencic Associates |
Louisville Museum Plaza was a 62-story skyscraper that was planned for Louisville, Kentucky, United States. By August 1, 2011, despite the expenditure of public funds on its behalf, its developers had officially announced that they were abandoning plans to build it. The 703-foot (214 m) tall skyscraper was projected to cost $490 million and contain a 1-acre (0.40 ha) public plaza and park, condominiums, lofts, a hotel, retail shops and a museum. If built, it would have replaced the AEGON Center as the tallest building in Kentucky. The avant-garde design of the skyscraper was chosen by New York City REX architect Joshua Prince-Ramus. A groundbreaking ceremony was held on October 25, 2007, and construction at that time was expected to be complete by 2010. Delays disrupted the project. Prior to announcing that the project had been abandoned, Craig Greenberg, one of the projects four developers, had stated that he was "hopeful that construction will start this year [2010]" and that he also expected the project to be completed by late 2012.
The location of Museum Plaza would have been between River Road, Main Street, 7th Street and 6th Streets in downtown within the West Main district, adjacent to the Muhammad Ali Center. It would have been the first skyscraper constructed in Louisville since the 35-story AEGON Center was completed in 1993.
The Museum Plaza project was first announced on February 9, 2006, as a 62-story three-tower skyscraper. The original intent of the project was to house a "contemporary art museum, restaurants, retail stores, 85 luxury condominiums, 150 lofts, a 300-room hotel, office space and a 1,100-car underground parking garage." The project originally contained approximately 1,200,000 square feet (110,000 m2) of space, nearly twice the size of AEGON Center, 300,000 sq ft (30,000 m2). of which would be reserved for office space. Sales of the lofts, condos and offices began in March.
...
Wikipedia
