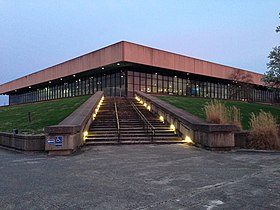Murphy Center
| The Glass House | |

The northwest exterior of Murphy Center, as viewed from Middle Tennessee Boulevard
|
|
| Location | 2650 Middle Tennessee Blvd, Murfreesboro, TN 37132 |
|---|---|
| Coordinates | 35°51′8.88″N 86°22′11.29″W / 35.8524667°N 86.3698028°WCoordinates: 35°51′8.88″N 86°22′11.29″W / 35.8524667°N 86.3698028°W |
| Owner | Middle Tennessee State University |
| Operator | Middle Tennessee State University |
| Capacity | 11,520 |
| Record attendance | 11,807 (02-26-2004 vs. Western Kentucky) |
| Surface | Hardwood |
| Construction | |
| Built | 1971-72 |
| Opened | December 11, 1972 |
| Renovated | 2014 |
| Construction cost | $6.5 million ($38.4 million adjusted for inflation) |
| Tenants | |
| Middle Tennessee Blue Raiders (NCAA) (1972–present) | |
Charles M. Murphy Athletic Center (commonly known as the Murphy Center) is the name of the main athletic department building at Middle Tennessee State University in Murfreesboro, Tennessee. The building opened December 11, 1972, and is named in honor of former athletics director Charles M. "Bubber" Murphy, a standout athlete at the college in the 1930s, who also served as head coach of Middle Tennessee State's football (1947-1968), basketball (1948-1949), and baseball (1951, 1953-1955) programs.
Located on the northwest edge of MTSU's campus, adjacent to Johnny "Red" Floyd Stadium, Murphy Center houses most of the university's athletics offices, some classroom space, multiple practice gymnasiums, training rooms, locker rooms, weight rooms, dance studios, racquetball courts and, most notably, the 11,520-seat multi-purpose Monte Hale Arena. The building's campus abbreviation is MC.
Though the building appears to sit atop a hill, it is actually two levels high, with most of the first floor situated behind a berm. The first level contains Murphy Center's offices and facilities, which are positioned in a square under the arena's seating bowl. The arena floor itself is also on the first level, and is accessible from any of four portals. The main arena concourse makes up the second level, which is entirely above ground, and its exterior walls are composed completely of windows and metal frames. As a result, Murphy Center has earned the nickname "The Glass House". During the day, the interior of the arena is bathed with natural sunlight, so much so that a curtain was installed on the western side of the building to prevent glare during afternoon events. The bleacher sections on the concourse also help to shield the arena floor from the light.
Monte Hale Arena is home to the MTSU Blue Raiders men's and women's basketball teams, and features a bowl of permanent box seats around the basketball floor and seventeen (originally eighteen) sections of retractable bleachers on the concourse above the bowl. The bleachers usually remain in their retracted state and are only opened for events in which the expected attendance is larger than the bowl of box seats will allow. The arena's seating structure is designed to be identical to the original configuration of the Joyce Center at the University of Notre Dame.
...
Wikipedia
