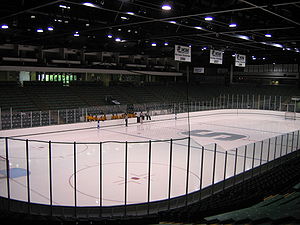Munn Ice Arena
 |
|
| Location | Michigan State University 509 Birch Rd. East Lansing, MI 48824 |
|---|---|
| Coordinates | 42°43′41″N 84°29′21″W / 42.72806°N 84.48917°WCoordinates: 42°43′41″N 84°29′21″W / 42.72806°N 84.48917°W |
| Owner | Michigan State University |
| Operator | Michigan State University |
| Capacity | 6,470 (hockey) |
| Surface | 200' x 85' (hockey) |
| Construction | |
| Opened | November 1, 1974 |
| Architect | Daverman Associates |
| Tenants | |
|
Michigan State Spartans (NCAA Division I) Michigan AlleyCats (NIFHL) |
|
Clarence L. Munn Ice Arena is a 6,470-seat hockey-only arena in East Lansing, Michigan on the campus of Michigan State University, situated across Chestnut Road from the Intramural Recreative Sports Center West and Spartan Stadium. It is home to the MSU's ice hockey team. Completed in 1974, the arena is named in honor of former MSU football coach and athletic director Clarence "Biggie" Munn.
Munn Arena came to be after debate over building a new basketball or hockey arena in the early 1970s. Plans were to build a new basketball arena and move the ice hockey team to Jenison Fieldhouse. In the end, Michigan State athletic director Bert Smith chose to build a new ice hockey facility to replace Demonstration Hall. Munn Ice Arena was designed by Daverman Associates of Grand Rapids, Mich. The original design called for 10,000 seats, but MSU was skeptical they could sell that many tickets. Instead, they built a 6,250-seat arena.
The MSU ice hockey team moved out of Dem Hall following the 1973-74 season and into Munn Ice Arena on Nov. 1, 1974. Michigan State lost its first regular season game at Munn 4-3 in overtime to defending national champion Minnesota Golden Gophers.
As Michigan State grew into a hockey powerhouse in the 1980s, Munn became home to one of the hottest tickets in the state. Improvements were made to accommodate the program's increasing popularity. In 1985, the heat-exchanger pipes for creating ice were replaced by a direct refrigeration system allowing year-round ice. With increasing coverage, the press box was expanded from one row to two rows accommodating 50 people. A new four-sided scoreboard was added at center ice in 1991. To make handicap-accessible seats, the rink's capacity was reduced to 6,170 in the early 1990s. In 1999-2000, the press box was relocated from center ice to the rink end to make room for 300 club seats on the south end. Luxury boxes were added a year later on the north end of the rink. The additions boosted capacity to the current 6,470. During the same time the four-sided scoreboard was replaced with two boards at the east and west ends of the rink along with two video replay boards.
...
Wikipedia
