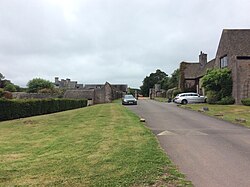Mounton House
| Mounton House | |
|---|---|

The roofs of the house to the left, the stables to the right
|
|
| Type | House |
| Location | Mounton, Monmouthshire |
| Coordinates | 51°38′10″N 2°42′13″W / 51.6361°N 2.7036°WCoordinates: 51°38′10″N 2°42′13″W / 51.6361°N 2.7036°W |
| Built | 1910-12 |
| Architect | Henry Avray Tipping & Eric Francis |
| Architectural style(s) | Arts and Crafts |
| Governing body | Privately owned |
|
Listed Building – Grade II*
|
|
| Official name: Mounton House | |
| Designated | 10 October 2000 |
| Reference no. | 24061 |
Mounton House, Mounton, Monmouthshire, Wales, is the last major country house built in the county, constructed between 1910 and 1912 by the architect and writer Henry Avray Tipping for himself. Formerly a school, which has now relocated to the grounds, the house has been divided into apartments. It is a Grade II* listed building.
Henry Avray Tipping was a garden designer and architectural writer of independent means. Tipping had earlier lived and worked at Mathern Palace in the late 1890s and in 1910 began the construction of his home at Mounton, on the site of a cliff-top garden he had previously designed. Tipping worked with the Chepstow architect Eric Francis to create a large house in the Arts and Crafts style using local materials. Tipping lived at the house from its completion until 1922, when he moved to another Monmouthshire house and garden of his own design, High Glanau. The house then became the site of a special school until the end of the 20th century. The house and the estate buildings have now been converted to private homes and apartments.
The house is two-storeyed, with a large hipped roof. The main building forms the central block of a three-sided courtyard, with a service court to the left and a long gallery to the right. The house is a Grade II* listed building. A large number of the estate structures have their own Grade II listings including, the North and Vine pergolas, the North and South urns on the bowling green, the tea house, the courtyard buildings, the garden walls and the three cottages which originally formed the stables.
...
Wikipedia

