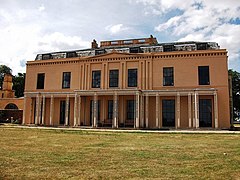Moggerhanger House
| Moggerhanger House | |
|---|---|
 |
|
| General information | |
| Type | Manor house |
| Location | Moggerhanger, Bedfordshire |
| Country | England |
| Coordinates | 52°07′29″N 0°20′34″W / 52.12465°N 0.34291°W |
| Construction started | 1790 |
| Completed | 1812 |
| Renovated | 1994 |
| Design and construction | |
| Architect | John Soane |
| Other designers | Humphry Repton |
| Renovating team | |
| Architect | Peter Inskip |
| Website | |
| moggerhangerpark |
|
Moggerhanger House is a Grade I-listed country house in Moggerhanger, Bedfordshire, England, designed by the eminent architect John Soane. The house is owned by a Christian charity, Harvest Vision, and the Moggerhanger House Preservation Trust, and has recently undergone a £7m refurbishment project with help from organisations such as the Heritage Lottery Fund, English Heritage, World Monuments Fund and the East of England Development Agency.
The original house at Moggerhanger was small and of Georgian design. The house was acquired by Godfrey Thornton, a Bank of England director, who commissioned the Bank's architect, John Soane, to remodel it between 1790 and 1793. More substantial work would follow when Thornton's son Stephen inherited the house. Soane continued from 1806 until the scheme was completed in 1812 while the Bank of England reconstruction was under way. Soane remodelled Moggerhanger entirely, enlarging it to the west, relocating the entrance to the north and reproofing the house completely. He incorporated his previous work from 1793 maintaining symmetries and Classical axes. Soane experimented with decoration, using it as a prototype for future work.
As Ptolemy Dean notes, "with so much of the old fabric concealed by later finishes, it was little wonder that the importance of this building had been so under-recognised. The sense that this house and estate would soon emerge as one of Soane's key masterpieces was unimaginable."
The house was rendered by Soane using "Parker's Roman Cement" of biscuit-brown color. This was a new material, patented hydraulic lime render, of his time. The garden side of seven bays has a wooden veranda. In the center is a shallow pediment on pilaster strips with sunk panels. The entrance has a low center with a semicircular porch of Greek Doric columns of the Delos type. The end bays have on the ground floor arched windows with broad Grecian pediment over. Behind the porch is a square entrance hall once with a shallow dome. The window bars are painted dark grey, which causes the window detail to disappear so that pure shapes of openings are clearly visible appearing like punch recesses. Inside there is an all-cantilevered staircase with simple iron balustrade.
...
Wikipedia
