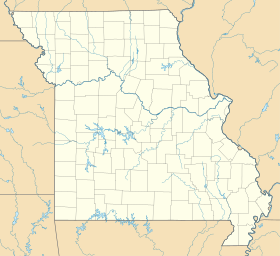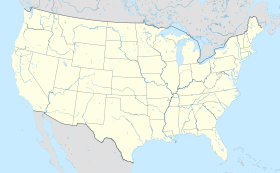Missouri State Capitol
|
Missouri State Capital Building and Grounds
|
|

Missouri State Capitol showing the Missouri River in the background
|
|
| Location | 201 West Capitol Avenue, Jefferson City, Missouri |
|---|---|
| Coordinates | 38°34′45″N 92°10′22″W / 38.57917°N 92.17278°WCoordinates: 38°34′45″N 92°10′22″W / 38.57917°N 92.17278°W |
| Area | 3 acres (1.2 ha) |
| Built | 1917 |
| Architect | Tracy & Swartout |
| Architectural style | Classical Revival |
| NRHP Reference # | 69000096 |
| Added to NRHP | June 23, 1969 |
The Missouri State Capitol is the building that houses the legislative and executive branches of the government of the U.S. state of Missouri, as well as the Missouri General Assembly. Located in Jefferson City at 201 West Capitol Avenue, it is the third capitol in the city after the other two were demolished following a fire. The domed building was designed by the New York City architectural firm of Tracy and Swartwout and was completed in 1917.
The Capitol's dome, which rises 238 feet (73 m) above ground level and topped by a bronze statue of Ceres, the Roman goddess of agriculture, rises above the bluffs of the Missouri River and is the first view of Jefferson City for travelers arriving from the north. In addition to housing the two legislative bodies and the two houses, the Capitol houses offices for the governor, lieutenant governor, secretary of state, state treasurer, state auditor, and some administrative agencies.
It is individually listed on the National Register of Historic Places and a contributing property in the Missouri State Capitol Historic District.
The Missouri State Capitol is notable for its architectural features, including its eight 48-foot (15 m) columns on the south portico and its six 40-foot (12 m) columns on the north side, its 30-foot (9 m)-wide grand stairway; and its bronze front doors, each 13 by 18 feet (4.0 m × 5.5 m)—at the time, the largest cast since the Roman era.
...
Wikipedia


