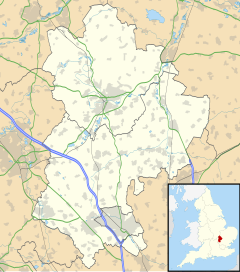Milton Bryan
| Milton Bryan | |
|---|---|
 The Red Lion public house |
|
| Milton Bryan shown within Bedfordshire | |
| Population | 220 (2011 Census including Battlesden and Potsgrove) |
| OS grid reference | SP970333 |
| Civil parish |
|
| Unitary authority | |
| Ceremonial county | |
| Region | |
| Country | England |
| Sovereign state | United Kingdom |
| Post town | Milton Keynes |
| Postcode district | MK17 |
| Dialling code | 01525 |
| Police | Bedfordshire |
| Fire | Bedfordshire and Luton |
| Ambulance | East of England |
| EU Parliament | East of England |
| UK Parliament | |
Milton Bryan is a village and civil parish located in Central Bedfordshire (the spelling Milton Bryant was also common). It lies just off the A4012 road, near to its junction with the A5 at Hockliffe. The parish includes the ancient hamlets of Potsgrove & Battlesden. Today, the village is best known for being the birthplace of Joseph Paxton, the designer of the Crystal Palace, who was born in Milton Bryan as the seventh son of a farming family along with its role in the Second World War.
The village is divided into two distinct areas: Church End and South End. South End includes the Red Lion pub and an attractive duck pond. A Methodist Chapel was built by the pond in the 19th century, resting on the banks of the pond and overhanging the pond supported on stilts.
Church End includes St Peter's Church and the remains of a radio station (Soldatensender Calais) built in the Second World War to broadcast 'black propaganda' into Nazi Germany.
St Peter's Church was initially a simple Norman structure with a chancel, nave and small timber bell turret, with a 15th-century east window, windows in the nave and doorways in chancel and nave. Then the Inglis family acquired the Milton Bryan Estate through marriage in 1784. The first major alterations took place in 1826 in memory of Sir Hugh Inglis, who had died in 1820, by his son Sir Robert Harry Inglis. A north transept was built and a family chapel over a vault, the architect seems to have been Sir Robert Smirke. A new tower and a porch were built in 1840-1841, designed by Lewis Nockalls Cottingham, the west window was reopened and a new west front gable were added. Ten years later a south transept was added at Sir Robert Harry Inglis' expense, after his death a stained glass window was installed in the north transept in 1857. Lady Paxton gave a stained glass window in 1867 in memory of her husband Sir Joseph Paxton, architect of the Crystal Palace, who was born in the village.
...
Wikipedia

