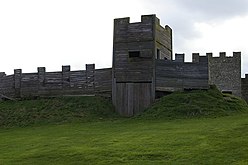Milecastle 50TW
| Milecastle 50TW | |
|---|---|

A reconstruction of a turf wall milecastle gateway at Vindolanda
|
|
| Type | Milecastle |
| Province | Britannia |
| — Wood and turf structure — | |
| Size and area | 22.12 m x 16.76 m (0.04 ha) |
| Coordinates | 54°59′08″N 2°36′56″W / 54.985551°N 2.615428°W |
| County | Cumbria |
| Country | England |
| UK-OSNG reference | NY60716583 |
Milecastle 50TW (High House) was a milecastle on the Turf Wall section of Hadrian's Wall (grid reference NY60716583).
Milecastle 50TW was a milecastle constructed as part of the turf wall section of Hadrian's Wall, and is situated to the west of Birdoswald fort. It is unique in being the only original turf wall milecastle where the stone wall milecastle built to replace it was not constructed on the same site; this is due to the divergent nature of the original turf wall, and replacement stone wall at this reach. The replacement stone wall milecastle, milecastle 50 was built some 200 metres (220 yd) to the north.
All milecastles on the turf wall section of Hadrian's Wall were thought to have been constructed with turf ramparts, with a wooden tower over the north gate. There are no visible remains of Milecastle 50TW, however a corresponding causeway across the wall ditch is discernible; one of only two milecastles where such a structure survives, the other being Milecastle 25. A wooden culvert was initially used to allow water to flow beneath the causeway, but this was later replaced with a stone culvert.
Milecastle 50TW measured 20.12 metres (66.0 ft) x 16.76 metres (55.0 ft) (long-axis type). The ramparts measured 6.1 metres (20 ft) at the base. The north gateway(similarly sized to a Turret) was found to contain five square posts at each side (each measuring 23 centimetres (9.1 in) on a side), whereas the south gateway was of a smaller area, and only contained three posts on each side. It has been speculated that the additional posts where used to support the extra weight imposed by a tower above the north gateway, not required over the south gateway.
Evidence of an internal timber structure (dimensions 9.14 metres (30.0 ft) x 3.66 metres (12.0 ft) was identified in the eastern side of the milecastle (southern end). The structure was divided into two unequal rooms, each containing the remains of a hearth. A better used hearth was located outside, and to the north of) this structure. A large pot was discovered set into the ground, and connected to a drain, beside the south gate. It is presumed that this was used as a latrine. A stairway base (located in the north eastern corner of the milecastle) was also discovered.
...
Wikipedia

