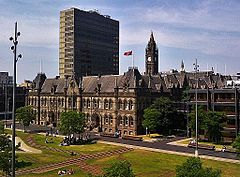Middlesbrough Town Hall
| Middlesbrough Town Hall | |
|---|---|

Middlesbrough Town Hall
|
|
| General information | |
| Type | Town Hall, Concert Hall |
| Architectural style | French Gothic |
| Address | Corporation Road, Middlesbrough |
| Country | England, United Kingdom |
| Construction started | 1883 |
| Completed | 1889 |
| Inaugurated | 23 January 1889 |
| Cost | £130,0001 |
| Client | Middlesbrough Corporation |
Middlesbrough Town Hall is a Grade II listed building located in Middlesbrough, England. It was built between 1883-1889 to replace the older and much smaller Old Town Hall. The architect was George Gordon Hoskins of Darlington and the project cost £130,000. The official opening took place on 23 January 1889 and was performed by the then Prince and Princess of Wales (later King Edward VII and Queen Alexandra).
The building is of sandstone ashlar with slate roofs, built around four sides of a courtyard with the main town hall on the north side. As well as offices and conference rooms, it contains a still intact, though obsolete, courtroom and a sizeable theatre. The basement crypt also serves as a concert hall. It is built in a revived "French Gothic" style, with courtyard elevations in a "Domestic Revival" style. It was one of the last large Gothic style town halls to be built in England, towards the end of the 19th century. The town hall element has one storey centre with two-storey end pavilions. The building features statuary by W. Margeston of Chelsea. To the east are a complex of modern civic buildings linked by a bridge passage.
Middlesbrough Town Hall has a 1190-seat theatre with a proscenium stage and balcony seating. It presents a well-preserved example of a Victorian concert hall, with its original 1898 organ. There is a second concert hall, known as the Crypt, which is beneath the main theatre hall. It contains a large bar, catering outlet and capacity for up to 600.
A multi-million pound plan to transform the town hall into a top class cultural and heritage venue was announced by Middlesbrough Council in 2015. Plans include an upmarket bar, coffee shop or restaurant with a glass atrium, a new multi-functional community room, new seating and toilets, lighting to illuminate the building at night and refurbishing of the theatre and crypt. Plans also include opening up parts of the building currently inaccessible to the public, including the Victorian courtroom, cells and fire station which would be made into heritage attractions in their own right. Work began in April 2016 with an expected 21 month timeframe required to complete the work.
...
Wikipedia
