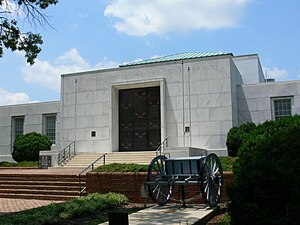Memorial to the Women of the Confederacy
| Memorial to the Women of the Confederacy | |
|---|---|
| United Daughters of the Confederacy | |

Main façade of the Memorial Building
|
|
| For the women of the Confederate States | |
| Established | April 17, 1955 |
| Unveiled |
November 11, 1957 |
|
United Daughters of the Confederacy Memorial Building
|
|
| Coordinates | coordinates = 37°33′25″N 77°28′27″W / 37.55694°N 77.47417°W |
| Area | Less than one acre |
| Built | 1955-1957 |
| Architectural style | Stripped Classical |
| NRHP reference # | 08000341 |
| VLR # | 127-0398-0054 |
| Significant dates | |
| Added to NRHP | April 24, 2008 |
| Designated VLR | December 5, 2007 |
| Location |
37°33′25″N 77°28′27″W / 37.55694°N 77.47417°WCoordinates: 37°33′25″N 77°28′27″W / 37.55694°N 77.47417°W 328 North Boulevard, Richmond, Virginia, United States |
| Designed by | Louis Ballou |
|
This building is erected to the glory of God and the memory of our Confederate mothers
|
|
November 11, 1957
The Memorial to the Women of the Confederacy, also known as the U.D.C. Memorial Building, is a historic building located in Richmond, Virginia, that serves as the national headquarters of the U.D.C. It was listed on the U.S. National Register of Historic Places in 2008. The building is open to the public on scheduled days as advertised on the U.D.C. Home Page. The Caroline Meriwether Goodlett Library and the Helen Walpole Brewer Records Room are open by appointment only.
The Memorial to the Women of the Confederacy is located at 328 North Boulevard. The Park was created in 1934 by an act of the Assembly of Virginia which states in part that ″said tract of land has long been the site of the home for Confederate Soldiers and Sailors, and is thus intimately associated with Confederate memories... is also near the Confederate Memorial Institute and Home for Needy Confederate Women, and for those said reasons will constitute a peculiarly fitting and appropriate location for a Confederate Memorial Park...″ It was built between 1955 and 1957, and is a one-story, three part, marble-clad building in a stripped classical style. It features a double leaf, central entrance designed to resemble a mausoleum and with 17-foot high bronze doors composed of rectangular bronze panels. A two-story addition was made to the rear of the northwest corner of the building in 1996. It was constructed principally of Georgia marble, with entrance doors of architectural bronze decorated with the organization's badge. The walks are of red Virginia brick. There are also the Great Hall, Reception Hall, Lounge, Committee Room, Dining Room, Kitchen, storage rooms, and Basement; memorials to Confederate heroes, to the women of the Confederacy, the co-founders of the organization and a number of relics from the R. E. Lee Camp. Thus the building fulfills its dual purpose as a headquarters building and as a memorial to the women of the Confederacy.
...
Wikipedia


