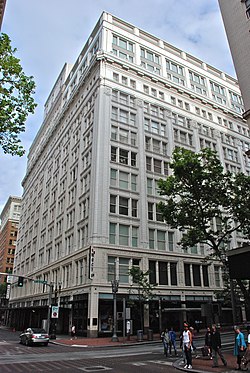Meier & Frank Building
|
Meier & Frank Building
|
|
|
Portland Historic Landmark
|
|

Meier & Frank Building (from Alder St.) in 2012
|
|
| Location | 621 SW 5th Avenue Portland, Oregon |
|---|---|
| Coordinates | 45°31′09″N 122°40′41″W / 45.519217°N 122.677920°WCoordinates: 45°31′09″N 122°40′41″W / 45.519217°N 122.677920°W |
| Built | 1909; expansions in 1915, 1932 |
| Built by | Dinwiddie Construction Company (1909 portion) |
| Architect | Doyle & Patterson, et al. |
| Architectural style | Early Commercial |
| NRHP Reference # | 82003744 |
| Added to NRHP | July 8, 1982 |
The Meier & Frank Building is a fifteen-story, glazed terra cotta building located in downtown Portland, Oregon, across from the northeast corner of Pioneer Courthouse Square. The building is the former flagship store and headquarters building for the Meier & Frank department store chain, which was taken over by Macy's in 2006. In 2006–2007, the building's lower floors were remodeled into an updated Macy's department store, while the upper floors were renovated in 2008 into a luxury hotel known as The Nines. In 2016, Macy's announced that it plans to close the store in spring 2017.
The building site is a full block, bounded by SW Fifth and Sixth Avenues and Morrison and Alder Streets. The present building was constructed in stages, starting in 1909 with major expansions occurring in 1915 and 1932. It replaced an earlier Meier and Frank store built in 1898.
The project was the first major commission for prolific Portland architect, A. E. Doyle. Although the original commission was an annex to the original building, Doyle took a trip to Chicago with the company's co-founder Sigmund Frank to survey department stores. Frank was very impressed with what he saw, and plans for the building changed into a full-block fully modern department store. Frank's death in 1910 ended those plans and resulted in the building's construction in piecemeal segments over several decades, which led to anomalous differences in which elevators and which stairways reached which floors. However, A.E. Doyle first used glazed terra-cotta in this building, resulting in later use of it in many other Portland structures by his and other firms.
The building hosted the corporate headquarters of the Meier & Frank chain. After the acquisition of Meier and Frank by May Department Stores in 1966, the chain became a division which was based out of the former corporate offices.
...
Wikipedia



