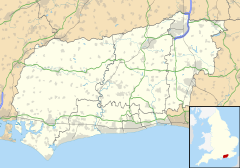Mansion House - Hurstpierpoint
| Mansion House, Hurstpierpoint | |
|---|---|
 Hurstpierpoint High Street |
|
| Mansion House, Hurstpierpoint shown within West Sussex | |
| OS grid reference | TQ279165 |
| • London | 39 miles (63 km) N |
| Civil parish | |
| District | |
| Shire county | |
| Region | |
| Country | England |
| Sovereign state | United Kingdom |
| Post town | HASSOCKS |
| Postcode district | BN6 |
| Dialling code | 01273 |
| Police | Sussex |
| Fire | West Sussex |
| Ambulance | South East Coast |
| EU Parliament | South East England |
| UK Parliament | |
Mansion House, Hurstpierpoint is a prominent and historically significant Grade II* listed Georgian village property in Hurstpierpoint, South East England. The substantial family home is situated in the heart of Hurstpierpoint with the High Street at the front and South Downs to the rear. The brick faced timber framed building has surviving medieval sections dating back to the mid to late 16th century. The earlier origins of the property remain unknown but reportedly date back to 1350.
Maggie Henderson, an historic buildings archaeologist, was commissioned to carry out a historic building survey of the grade II* Listed Mansion House, High Street, Hurstpierpoint, West Sussex. The report was commissioned to assess the origin and development of the property over time based on the surviving fabric of the building. As part of the project, a programme of documentary research was also carried out including an assessment of available historic maps.
The principal elements of the survey involved the creation of a record and description of the historic building together with an analysis and interpretation of the building’s origin and historic development.
The building was visited by Maggie Henderson in order to carry out the on-site recording work. Subsequent visits were made by the author accompanied by Jane Briscoe in the first instance and David and Barbara Martin of the Rape of Hastings Architectural Survey.
The survey, a visual, non-intrusive examination of the fabric comprised the compilation of a detailed description of the building supplemented by an internal and external digital photographic record including details of all surviving historic fabric, features, fixtures and fittings.
A set of measured outline survey drawings of the house, including plans, sections cross-sections were created.
As always, the findings are based on the extent of visible fabric at the date of inspection.
The Mansion House is situated on the south side of the High Street, towards the western end of the town. The house fronts onto the street, the east – west axis sitting parallel to the road with the principal, north elevation directly on the pavement. The property has large gardens to the rear bounded to the south by a Grade II Listed boundary wall of flint with brick trim. Access is directly from the pavement on the north side of the house.
The Mansion House is Grade II* Listed (List entry No. 1354864). The building was first listed on 28 October 1957 together with the adjacent cottage. The house was described as an early 17th-century front to a 17th-century or earlier timber-framed building: the north and west fronts are early 18th century. The wall to the northwest and that to the south of the property are listed in their own right, as is the tower house.
Any structure attached to a listed building or within its curtilage is subject to listed building control, by virtue of S. 1(5) of the Planning (Listed Buildings and Conservation Areas) Act 1990 (formerly S. 54(9)).
...
Wikipedia

