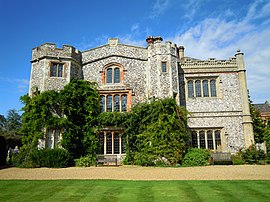Mannington Hall
| Mannington Hall | |
|---|---|

The south facade
|
|
| General information | |
| Type | Historic house |
| Architectural style | Medieval, Moated great house |
| Location | Near Itteringham, Norfolk, NR11 7BB |
| Country | England |
| Coordinates | 52°50′34″N 1°10′55″E / 52.842864°N 1.181826°E |
| Completed | 1464 |
| Renovated | 1864 |
| Cost | £20.000 |
| Client | Horatio Walpole, 1st Baron Walpole |
| Owner | Robert Walpole, 10th Baron Walpole |
| Technical details | |
| Structural system | Iron stained flints and knapped flints. Pantile roof |
| Website | |
| [1] | |
Mannington Hall is a moated medieval country house in the civil parish of Itteringham near the village of the same name and is in the English county of Norfolk within the United Kingdom. The first manor house built on this site was constructed in the 15th century. Having been owned by the Walpole family since the 18th century, it is now owned and occupied by Robert Walpole, 10th Baron Walpole and only open to the public by appointment.
The Gardens are open in the Summer Wednesday, Thursday, Friday and Sunday. see manningtongardens.co.uk for details
The name Mannington devolved from the Anglo-Saxon language and has the meaning of the enclosure (tun or ton) owned by the people (ing or ingus) of Manna’s.
Mannington is mentioned in the Domesday Book of 1086. In the great Survey it is under the name Manctura. Before 1066 the manor had been held by Godwin but at the time of the survey it was held by the King and the Norman nobelman William de Warenne. There stood on the site an ancient house which in 1291, after many changes came into the possession of Maude Turrell who was the daughter and heiress of Walter Turrell of Mannington and Itteringham. She married a man called Walter Hewell who also had an alias of Dennell. By her own right Maude was lord of the manor and when she married her second husband, Henry Lumner, he also was lord of the manor. Their Grandson, also Henry, took possession of the house and manor in 1401 and held it in right of his late wife, the heiress of Maude Dennell. Henry died shortly after and the land and possessions passed to his son and heir William Lumner. He in turn left it to his son also William Lumner who decided to rebuild Mannington Hall to the house that stands today
The house at Mannington was built at the instruction of William Lumnor, the brother of Margaret Paston and a trusted friend of the Paston Family. In a letter to John Paston dated 1460, Lumnor invited his friend Paston to visit his new house if he was in the area. In the same letter Lumnor asks Paston to supply him with Oak from the Paston estate to use on his new house at Mannington. In Nikolaus Pevsner’s Buildings of England, North-east Norfolk and Norwich, he claims that a licence to crenellate was obtained by Lumnor in 1451. However this is incorrect, Mannington was never built under such a licence. Lumnor had set several small guns on his battlements which he had constructed from stone and black knapped flint. Inside the house on the wooden wall covering or wainscot he installed his family coat of arms of Lumner impaling Monivaux. Lumnor completed the construction of the house by 1460. William Lumnor died around 1491. After the house being in the possession of several generations the Lumnor Family, they sold the house and estate to the Potts Family in 1585.
...
Wikipedia

