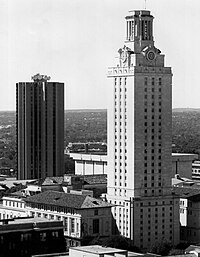Main Building (University of Texas at Austin)
| UT Tower | |
|---|---|

The Main Building in the foreground, c. 1980
|
|
| General information | |
| Location | 110 Inner Campus Drive, Austin, Texas United States |
| Coordinates | 30°17′10″N 97°44′22″W / 30.2861°N 97.739321°WCoordinates: 30°17′10″N 97°44′22″W / 30.2861°N 97.739321°W |
| Construction started | 1934 |
| Completed | 1937 |
| Height | |
| Roof | 307 ft (94 m) |
| Technical details | |
| Floor count | 30 |
| Design and construction | |
| Architect | Paul Philippe Cret |
The Main Building (known colloquially as The Tower) is a structure at the center of the University of Texas at Austin campus in Downtown Austin, Texas, United States. The Main Building's 307-foot (94 m) tower has 30 floors and is one of the most recognizable symbols of the university and the city.
The old Victorian-Gothic Main Building served as the central point of the campus's forty-acre site, and was used for nearly all purposes beginning in 1882. However, by the 1930s, discussions arose about the need for new library space, and the Main Building was razed in 1934 over the objections of many students and faculty. All that remains of the Old Main Building are its old chime bells (called the "Burleson Bells"), which are now exhibited as part of a permanent display outside the university's Bass Concert Hall. The modern-day Main Building and Tower were constructed in its place.
Originally, the University planned to use the Tower as a library space, using a dumbwaiter system to carry books from the upper floors to the students requesting them in the circulation room on a lower floor. Library employees were stationed every other floor; students filled out paper book request slips, which were sent upstairs by a pneumatic tube. The books were sent down to the students using an 18-story dumbwaiter. This proved ineffective, and the dumbwaiter was removed to place network and other computer cabling in the same shaft. The building now mainly contains administrative offices, though it does still house a three-floor life sciences library and the Miriam Lutcher Stark Library of early and significant editions of English Romanticist works. Two separate sets of elevators serve the building; one in the front, one in back. In the floors above the stacks and below a few top-floor offices, several floors contain the university herbarium (Plant Resources Center). U.S. Census data analysis is compiled and analyzed on some of these floors. Lastly, two secure elevators provides access to the entire 27 floors of the Tower while an elevator on the 27th floor provides access to the 28th floor Observation Deck. There is also a book elevator in the stacks that serves floors 2 through 17.
...
Wikipedia
