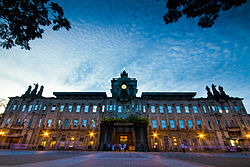Main Building (University of Santo Tomas)
|
Main Building |
|
|---|---|
| Pangunahing Gusali ng Unibersidad ng Santo Tomas | |

Main Building of the University of Santo Tomas
|
|
| General information | |
| Type | Educational and office building |
| Architectural style | Renaissance Revival architecture |
| Location | España, Sampaloc, Manila |
| Coordinates | 14°36′37″N 120°59′21″E / 14.61028°N 120.98917°E |
| Current tenants | University administrators and students |
| Construction started | 1924 |
| Completed | 2 July 1927 |
| Inaugurated | 12 November 1927 |
| Cost | 1.5 million (Philippine peso) |
| Owner | University of Santo Tomas |
| Height | 51.5 metres (169 ft) |
| Dimensions | |
| Other dimensions | 86 m x 74 m |
| Technical details | |
| Structural system | Seismic isolation system |
| Floor count | four |
| Design and construction | |
| Structural engineer | Rev. Fr. Roque Ruaño, O.P. |
| Main contractor | American Society for Testing and Materials and Portland Cement Association |
The Main Building of the University of Santo Tomas (UST) in Manila, Philippines functions as the university's administrative center, and home of the Faculty of Civil Law, Faculty of Pharmacy, and the College of Science. The Main Building is also the home of the Museum of Arts and Sciences.
The building, designed by Fr. Roque Ruaño, O.P., is the first earthquake-resistant building in the Philippines. Ruaño was influenced by Frank Lloyd Wright's Imperial Hotel, Tokyo.
In 1920, Roque Ruaño was assigned to draw up plans for the UST Main Building to be constructed at the Sulucan property of the Dominican Order. During the years 1922 and 1923, the plans were finally completed. However, some fine tunings may have been made on the design criteria as a result of the new lessons learned from the Great Kantō earthquake of September 1, 1923 which flattened Tokyo and Yokohama. Eventually, construction began in 1924.
The structure is a rectangular building having a dimension of 86 meters long and 74 meters wide with two interior courtyards or patios. The most significant feature is the fact that it is actually made up of 40 separate structures independent from one another with the only opportunity provided by pre-cast stab flooring. But some locations of the separations are now difficult to determine exactly because of the numerous cosmetic changes the interior of the building which has undergone over the years. According to an article written by the former dean of Faculty of Engineering, Manuel Mañosa, this is how it is divided:
...
Wikipedia
