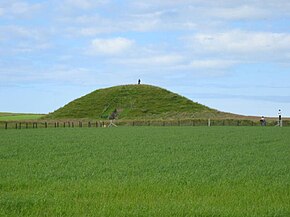Maeshowe

Maeshowe
|
|
| Location | Mainland, Orkney |
|---|---|
| Region | Scotland |
| Coordinates | 58°59′48″N 3°11′18″W / 58.9966°N 3.1882°W |
| Type | Chambered cairn |
| History | |
| Periods | Neolithic |
| Site notes | |
| Ownership | Historic Scotland |
| Public access | Yes |
| Type | Cultural |
| Criteria | i, ii, iii, iv |
| Designated | 1999 (23rd session) |
| Part of | Heart of Neolithic Orkney |
| Reference no. | 514 |
| State Party |
|
| Region | Europe and North America |
Maeshowe (or Maes Howe; Norse: Orkhaugr) is a Neolithic chambered cairn and passage grave situated on Mainland, Orkney, Scotland. It was probably built around 2800 BC. It gives its name to the Maeshowe type of chambered cairn, which is limited to Orkney. Maeshowe is a significant example of Neolithic craftsmanship and is, in the words of the archaeologist Stuart Piggott, "a superlative monument that by its originality of execution is lifted out of its class into a unique position." The monuments around Maeshowe, including Skara Brae, were designated a UNESCO World Heritage Site in 1999.
Maeshowe is one of the largest tombs in Orkney; the mound encasing the tomb is 115 feet (35 m) in diameter and rises to a height of 24 feet (7.3 m). Surrounding the mound, at a distance of 50 feet (15 m) to 70 feet (21 m) is a ditch up to 45 feet (14 m) wide. The grass mound hides a complex of passages and chambers built of carefully crafted slabs of flagstone weighing up to 30 tons. It is aligned so that the rear wall of its central chamber held up by a bracketed wall, is illuminated on the winter solstice. A similar display occurs in Newgrange.
This entrance passage is 36 feet (11 m) long and leads to the central almost square chamber measuring about 15 feet (4.6 m) on each side. The current height of the chamber is 12.5 feet (3.8 m), this reflects the height to which the original stonework is preserved and capped by a modern corbelled roof. The original roof may have risen to a height of 15 feet (4.6 m) or more. The entrance passage is only about 3 feet (0.91 m) high, requiring visitors to stoop or crawl into the central chamber. That chamber is constructed largely of flat slabs of stone, many of which traverse nearly the entire length of the walls. In each corner lie huge angled buttresses that rise to the vaulting. At a height of about 3 feet (0.91 m), the wall's construction changes from the use of flat to overlapping slabs creating a beehive-shaped vault.
...
Wikipedia

