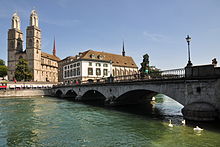Münsterbrücke (Zürich)
| Münsterbrücke | |
|---|---|

|
|
| Coordinates | 47°22′12″N 8°32′35″E / 47.37000°N 8.54306°ECoordinates: 47°22′12″N 8°32′35″E / 47.37000°N 8.54306°E |
| Carries | Two lanes for road traffic and pedestrians |
| Crosses | Limmat |
| Locale | Zürich, Switzerland |
| Official name | Münsterbrücke |
| Owner | City of Zurich |
| Maintained by | City of Zurich |
| Preceded by | Quaibrücke |
| Followed by | Rathausbrücke |
| Characteristics | |
| Material | Stone |
| No. of spans | 4 |
| History | |
| Designer | Alois Negrelli |
| Engineering design by | Conrad Stadler, Johann Jakob Locher-Oeri |
| Constructed by | Heinrich Staub (Steinmetzmeister) |
| Construction start | 1836 |
| Opened | 1838 |
| Replaces | Obere Brücke (wooden, pedestrian bridge) |
Münsterbrücke is a pedestrian and road bridge over the Limmat in the city of Zürich, Switzerland. It is listed in the Swiss inventory of cultural property of national and regional significance. It is indirectly named after two Münster (minsters), the Fraumünster and Grossmünster.
Münsterbrücke crosses the Limmat, connecting Münsterhof and Limmatquai at the historical core of the medieval town of Zürich. It is the second bridge over the Limmat, below the Quaibrücke and above the Rathausbrücke.
The Zürich tram lines 2, 4 and 15 run on the Limmatquai. The ZSG Zürichsee-Schifffahrtsgesellschaft and its Limmat tour boats pass under it. Individual transportation is limited to road transport use between upper Limmatquai (Bellevueplatz), upstream of the Limmat, and Münsterhof, since the area is part of the pedestrian zone of Zürich.
In 1835, the chief engineer of the merchant society of the city of Zürich, Alois Negrelli, initiated the construction of the bridge in collaboration with the master-builders Conrad Stadler and Johann Jakob Locher-Oeri, who engineered the sophisticated wooden scaffold. The foundations of the bridge were based on 472 oak piles with a length of up to 15.6 m (51 ft), to bear its weight of about 6,100 tons. The foundation was filled with concrete, and the spaces between the piles were reinforced with rubblestones. Above that, cofferdams and caissons were erected and reinforced by sandstone plates that lay on cement mortar. The structure consists of four flat arches with a 15 m (49 ft) inside diameter and a height of 2.1 m (6 ft 11 in) above the Limmat level, and a fifth arch of 9.9 m (32 ft) above a former channel into the former Kornhaus building opposite the Fraumünster church. The pillars between the arches have a diameter of 2.4 m (7 ft 10 in) and are protected by a layer of cement and paneled with black Jura marble. The pillars and cornices and the stones of the traffic lane are made of St. Gotthard granite. The cast-iron railings were produced in the Grand Duchy of Baden.
...
Wikipedia
