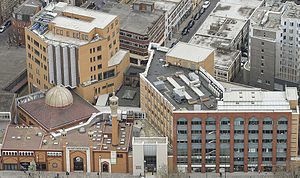London Muslim Centre
| The East London Mosque & London Muslim Centre |
|
|---|---|

Aerial view of the mosque and centre on Whitechapel Road. On the left is the dome of the mosque, the main minaret in the centre, and the London Muslim centre on the right.
|
|
| Basic information | |
| Location | Tower Hamlets, London, United Kingdom |
| Geographic coordinates | 51°31′03″N 0°03′56″W / 51.5176°N 0.0656°WCoordinates: 51°31′03″N 0°03′56″W / 51.5176°N 0.0656°W |
| Affiliation | Sunni Islam |
| State | England |
| Country | United Kingdom |
| Year consecrated | 1985 |
| Status | active |
| Leadership |
Chief Imam & Khateeb: Abdul Qayum Chairman: Muhammad Habibur Rahman Executive Director: Dilowar Hussain Khan |
| Website | www |
| Architectural description | |
| Architect(s) | Webb Gray Ltd (2011-2015) Studio Klaschka Ltd (2007-10) Markland Klaschka Limited (2002-4) John Gill Associates (1982-85) |
| Architectural type | Mosque |
| Architectural style | Islamic architecture |
| Construction cost | £14 million (including complex) |
| Specifications | |
| Capacity | 7,000 |
| Dome(s) | 1 |
| Minaret(s) | 3 |
The East London Mosque (ELM), situated in the London Borough of Tower Hamlets between Whitechapel and Aldgate, serves Great Britain's largest Muslim community. Combined with the adjoining London Muslim Centre and Maryam Centre, it is one of the largest mosques in Europe, accommodating more than 7,000 worshippers for congregational prayers. In 1986, the mosque was one of the first in the United Kingdom to be allowed to use loudspeakers to broadcast the adhan. The organisation, 'Muslims in Britain' classify the East London Mosque as, Maudoodi.
Construction of the three-storey East London Mosque began in 1982 on land left empty after bombing during World War II, and was completed in 1985. The architect was John Gill Associates. The exterior is a distinctive brick pattern in two colours, with the front facing Whitechapel Road and the rear on Fieldgate Street. The mosque is capped with a golden dome of about 8.5m diameter. The minaret rises to about 28.5m above ground level, and the main entrance is finished with two smaller copies of the minaret. The mosque has two large halls, a gallery, classrooms, offices and a retail unit.
Construction for phase 1 of the mosque's expansion, called the London Muslim Centre, began in 2002 and was completed in 2004. Adjoining and connected to the mosque, it is a six-storey building with a prominent entrance featuring a sweeping mosaic pattern. The centre has two multipurpose halls, a seminar suite, a nursery, classrooms, a fitness centre, a small Islamic library, a radio station, retail units and offices. It was designed by Markland Klaschka Limited.
In 2009 phase 2 commenced, a nine-storey addition on the Fieldgate Street side to be known as the Maryam Centre, on a site originally used by the mosque's funeral services, designed by the same architect. The Maryam Centre opened to the public on 4 July 2013, adding a new main prayer hall, improved funeral services, a visitor centre, and over five floors of facilities for women including prayer spaces, education facilities, a fitness centre, and support services.
At the beginning of the 20th century, London was the capital of the extensive British Empire, which contained tens of millions of Muslims, but had no mosque for Muslim residents or visitors. On 9 November 1910, at a meeting of Muslims and non-Muslims at the Ritz Hotel, the London Mosque Fund was established with the aims of organising weekly Friday prayers and providing a permanent place of worship for Muslims in London.
...
Wikipedia
