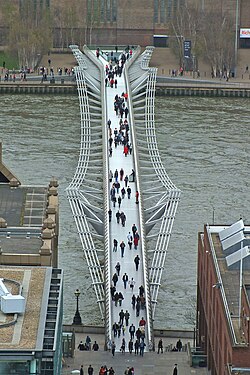London Millennium Bridge
| Millennium Bridge | |
|---|---|

The bridge seen from St Paul's Cathedral.
|
|
| Coordinates | 51°30′37″N 0°05′54″W / 51.510173°N 0.098438°WCoordinates: 51°30′37″N 0°05′54″W / 51.510173°N 0.098438°W |
| Carries | Pedestrians |
| Crosses | River Thames |
| Locale | London, United Kingdom |
| Official name | London Millennium Footbridge |
| Maintained by |
Bridge House Estates, City of London Corporation |
| Preceded by | Blackfriars Railway Bridge |
| Followed by | Southwark Bridge |
| Characteristics | |
| Design | Suspension bridge |
| Total length | 325 metres (1,066 ft) |
| Width | 4 metres (13 ft) |
| Longest span | 144 metres (472 ft) |
| History | |
| Engineering design by | Arup |
| Constructed by |
Monberg & Thorsen Sir Robert McAlpine |
| Opened | 10 June 2000 |
The Millennium Bridge, officially known as the London Millennium Footbridge, is a steel suspension bridge for pedestrians crossing the River Thames in London, linking Bankside with the City of London. It is located between Southwark Bridge and Blackfriars Railway Bridge. It is owned and maintained by Bridge House Estates, a charitable trust overseen by the City of London Corporation. Construction began in 1998, and it initially opened in June 2000.
Londoners nicknamed the bridge the "Wobbly Bridge" after pedestrians felt unexpected swaying motion. The bridge was closed later on opening day, and after two days of limited access, it was closed for almost two years while modifications were made to eliminate the motion. It reopened in 2002.
The southern end of the bridge is near the Globe theatre, the Bankside Gallery, and Tate Modern, while the northern end of the bridge is next to the City of London School below St Paul's Cathedral. The bridge alignment is such that a clear view (i.e. a "terminating vista") of St Paul's south façade is presented from across the river, framed by the bridge supports.
The design of the bridge was the subject of a competition organised in 1996 by Southwark council and RIBA Competitions. The winning entry was an innovative "blade of light" effort from Arup Group, Foster and Partners, and Sir Anthony Caro. Due to height restrictions, and to improve the view, the bridge's suspension design had the supporting cables below the deck level, giving a very shallow profile. The bridge has two river piers and is made of three main sections of 81 m (266 ft), 144 m (472 ft), and 108 m (354 ft) (north to south) with a total structure length of 325 m (1,066 ft); the aluminium deck is 4 m (13 ft) wide. The eight suspension cables are tensioned to pull with a force of 2,000 tons against the piers set into each bank – enough to support a working load of 5,000 people on the bridge at one time.
...
Wikipedia
