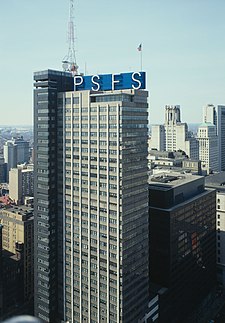Loews Philadelphia Hotel
| PSFS Building (Loews Philadelphia Hotel) |
|
|---|---|

The PSFS Building in 1985.
|
|
| General information | |
| Status | Complete |
| Type | Hotel |
| Location | 1200 Market Street, Philadelphia, Pennsylvania, United States |
| Coordinates | 39°57′5.51″N 75°9′38.21″W / 39.9515306°N 75.1606139°WCoordinates: 39°57′5.51″N 75°9′38.21″W / 39.9515306°N 75.1606139°W |
| Opening | 1932 |
| Cost | US$8 Million (1932) |
| Owner | Loews Hotels |
| Height | |
| Antenna spire | 794 feet (242 m) |
| Roof | 491 feet (150 m) |
| Technical details | |
| Floor count | 36 |
| Design and construction | |
| Architect |
William Lescaze George Howe |
| Developer | Philadelphia Saving Fund Society |
| Main contractor | George A. Fuller Company |
|
Philadelphia Savings Fund Society Building
|
|
| Architectural style | International style |
| NRHP Reference # | 76001667 |
| Significant dates | |
| Added to NRHP | December 8, 1976 |
| Designated NHL | December 8, 1976 |
| Designated PHMC | November 11, 2005 |
The PSFS Building, now known as the Loews Philadelphia Hotel, is a skyscraper in Center City, Philadelphia, Pennsylvania. A National Historic Landmark, the building was the first International style skyscraper constructed in the United States. It was built for the Philadelphia Saving (later Savings) Fund Society in 1932 and was designed by architects William Lescaze and George Howe. The skyscraper's design was a departure from traditional bank and Philadelphia architecture, lacking features such as domes and ornamentation. Combining Lescaze's experience with European modernism, Howe's Beaux-Arts background and the desire of Society President James M. Wilcox for a forward-thinking, tall building the skyscraper incorporated the main characteristics of International style architecture.
Called the United States' first modern skyscraper, and one of the most important skyscrapers built in the country in the first half of the 20th century, the building featured an innovative and effective design of a T-shaped tower that allowed the maximum amount of natural light and rentable space. The tower sat on a base with a polished marble facade. The first floor of the base contained space for retail, while the second floor featured the banking hall, bank offices and associated facilities. The Philadelphia Saving Fund Society's offices and banking hall featured custom-designed furniture, including custom Cartier clocks on every floor. The top of the skyscraper featured the bank's boardroom and other facilities for the board of directors. Office tenants were attracted to the tower by modern facilities such as radio receivers, and the building was also the second high-rise in the U.S. to be equipped with air conditioning. The skyscraper is topped by a red neon sign with the Philadelphia Saving Fund Society's initials (PSFS) on it. Visible for 20 miles (32 km), the sign has become a Philadelphia icon. Next to the sign is a television tower erected in 1948.
...
Wikipedia
