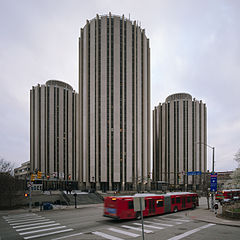Litchfield Towers
| Litchfield Towers | |
|---|---|

From left to right, Towers A, B, and C
|
|
| Former names | Tower Residence Halls |
| Alternative names | the Towers |
| General information | |
| Architectural style | International Style |
| Location | Oakland neighborhood |
| Town or city | Pittsburgh |
| Country | United States |
| Coordinates | 40°26′33″N 79°57′25″W / 40.442542°N 79.957064°WCoordinates: 40°26′33″N 79°57′25″W / 40.442542°N 79.957064°W |
| Current tenants | ~1,850 students |
| Cost | $14 million |
| Owner | University of Pittsburgh |
| Height | From lobby to roof: Tower A 198.3 feet (60.4 m) Tower B 224.4 feet (68.4 m) Tower C 171 feet (52 m) |
| Design and construction | |
| Architect | Dahlen Klahre Ritchey |
| Architecture firm | Deeter & Ritchey |
Litchfield Towers, commonly referred to on campus as "Towers", is a complex of residence halls at the University of Pittsburgh's main campus in the Oakland neighborhood of Pittsburgh, Pennsylvania. Litchfield Towers is both the largest and tallest residence hall at the University of Pittsburgh, housing approximately 1,850 students.
Designed by the architectural firm of Deeter & Ritchey, the complex was completed in 1963 and was named for former chancellor Edward Litchfield following his death in an airplane crash in 1968. The complex consists of three towers, which during construction were designated A, B, and C in the architectural plans. The names stuck after the towers were completed, and the towers are still so named today.
Towers A, B, and C house mostly first-year freshmen. The towers are all of different heights, and differ slightly in their living accommodations. Tower B is the tallest of the three, at 22 stories. Tower A is 19 stories tall, and Tower C is 16 stories in height. Rooms in Towers A and B are the same size, roughly 17 ft (5.2 m) by 11 ft (3.4 m). These measurements are not exact, however, because the three towers are cylindrical in shape (although actually twenty-sided) and the rooms themselves are therefore somewhat trapezoidal.
The original proposal for the "unusual skyscraper dormitory" complex, designed by Dahlen Ritchey of the architectural firm of Deeter & Ritchey, was unveiled in June, 1960 and called for three towers to contain living quarters with unobstructed views for 1,868 male students. The towers were preliminarily designated as A, B, and C, with undergraduates to occupy tower A and B and graduate students tower C. The towers would rise from a three story base that included a dining room accommodating 14,000 students, serving men from the towers and women from the nearby Schenley Quadrangle residences, as well a parking garage in its bottom level. Construction was initially delayed a year due to perceived high expense, but the dormitories opened in September, 1963 at a cost of $14 million with initially 1,150 residents filling approximately two-thirds of the spaces.
...
Wikipedia
