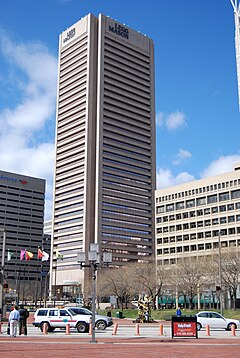Legg Mason Building
| Transamerica Tower | |
|---|---|

Transamerica Tower in 2008
|
|
| Former names | U.S. Fidelity & Guaranty Building USF&G Tower Legg Mason Building |
| General information | |
| Type | Commercial offices |
| Location | 100 Light Street (between Light, East Lombard, South Charles and East Pratt Streets), Baltimore, Maryland |
| Coordinates | 39°17′13″N 76°36′51″W / 39.287083°N 76.614236°WCoordinates: 39°17′13″N 76°36′51″W / 39.287083°N 76.614236°W |
| Construction started | 1971 |
| Completed | December 31, 1973 |
| Height | |
| Roof | 161 m (528 ft) |
| Technical details | |
| Floor count | 40 |
| Floor area | 529,993 sq ft (49,238.0 m2) |
| Design and construction | |
| Architect | Vlastimil Koubek & Associates |
| Engineer | Robert Kylberg (civil) |
| References | |
Transamerica Tower (colloquially occasionally still called by its most recent former label, the "Legg Mason Building") and originally built as the "USF&G Building", serving as headquarters of the United States Fidelity and Guarantee Company, a specialized insurance company founded in Baltimore in 1896, and relocated here from its former complex of three adjoining early 20th Century masonry structures at the southwest corner of South Calvert and Redwood (formerly German Street before World War I) Streets. Later occupied by and known as the Legg-Mason Building), it is a 40-story, 161 m (528 ft) skyscraper completed in 1973 in downtown Baltimore, Maryland at 100 Light Street (postal address) on the city block bounded by South Charles (Maryland Route 139), East Lombard, Light and East Pratt Streets, facing the former "The Basin" of the Helen Delich Bentley Port of Baltimore on the Northwest Branch of the Patapsco River and the newly iconic Inner Harbor downtown business waterfront redevelopment of the 1970s-80's era.
It was one of the first skyscrapers to be constructed using a then-revolutionary method of erecting a towering central reinforced concrete column first containing elevators and service infrastructure conduits and then followed later by the surrounding scaffolding or steel horizontal beams rising floor by floor, and was a magnet for "sidewalk superintendents" and passing office workers during its construction during the early 70's. Overlooking the new harborfront parkland and expanded bulkheads of former Sam Smith Park with newly rebuilt/repaved Light and Pratt Streets with median strips and landscaped tree-lined sidewalks focused on a brick waterside promenade, soon to be anchored by the historic sailing U.S. Navy warship, USS Constellation (originally thought to be from 1797, later documented as 1854) with "Constellation Dock" replacing old Municipal Pier 1. Later surrounded by an enormous surrounding plazas rising above a series of steps on the lower south and east sides of the block paved with pink stone panels with terraced garden plots with shrubbery at the edges. A few years later, the construction of Harborplace shopping pavillons with a new waterfall fountain in renamed McKeldin Square (renamed for former Mayor and Governor Theodore R. McKeldin), reached by crossing-over the adjacent streets by pedestrian bridges and a central amphitheatre facing the water and the ships. Within a decade, the new tower was surrounded by additional glass and aluminum office buildings, hotels, and shopping/commercial high-rises.
...
Wikipedia
