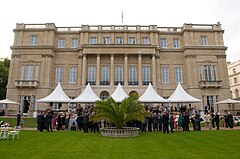Lancaster House
| Lancaster House | |
|---|---|
 |
|
| General information | |
| Architectural style | Neo-classical |
| Location |
St James's London, SW1 United Kingdom |
| Coordinates | 51°30′14″N 0°8′21″W / 51.50389°N 0.13917°WCoordinates: 51°30′14″N 0°8′21″W / 51.50389°N 0.13917°W |
| Current tenants | Foreign and Commonwealth Office |
| Construction started | 1825 |
| Completed | 1840 |
| Owner | HM Government |
| Technical details | |
| Floor count | Three (plus basement) |
| Design and construction | |
| Architect |
Benjamin Dean Wyatt (interior and exterior) Sir Charles Barry (interior) Sir Robert Smirke (interior) |
Lancaster House (previously known as York House and Stafford House) is a mansion in the St James's district in the West End of London. It is close to St. James's Palace and much of the site was once part of the palace complex. This Grade I listed building is now managed by the Foreign and Commonwealth Office.
Construction of the house commenced in 1825 for the Duke of York and Albany, the second son of King George III, and it was initially known as York House.Sir Robert Smirke was originally hired to design the house, until under the influence of the Duke's mistress the Duchess of Rutland, he was replaced by Benjamin Dean Wyatt who mainly designed the exterior. The house was only a shell by the time of the death of the Duke in 1827. It is constructed from Bath stone, in a neo-classical style, being the last great London mansion to use this essentially Georgian style.
The house was purchased by and completed for the 2nd Marquess of Stafford (later 1st Duke of Sutherland) and was known as Stafford House for almost a century. It was assessed for rating purposes (i.e. for property taxes) as the most valuable private house in London.
The completed building was three floors in height, the State rooms being on the first floor or piano nobile, family living rooms on the ground floor and family bedrooms on the second floor. There is also a basement containing service rooms, including the government wine cellar. The interior was designed by Benjamin Dean Wyatt, Sir Charles Barry and Sir Robert Smirke and was completed in 1840.
...
Wikipedia
