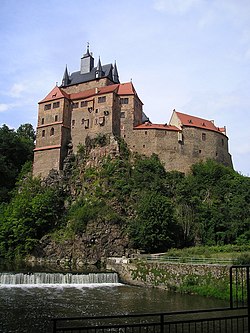Kriebstein Castle
| Kriebstein Castle | |
|---|---|
| Burg Kriebstein | |
| Kriebstein | |

Kriebstein Castle
|
|
| Coordinates | 51°02′32″N 13°01′03″E / 51.0423556°N 13.01755°ECoordinates: 51°02′32″N 13°01′03″E / 51.0423556°N 13.01755°E |
| Type | hill castle, spur castle |
| Code | DE-SN |
| Height | 0 m above sea level (NN) |
| Site information | |
| Condition | preserved |
| Site history | |
| Built | after 1384 |
Kriebstein Castle (German: Burg Kriebstein) is a castle in Kriebstein near the town of Waldheim in the German state of Saxony.
The castle rises above steep crags over the River Zschopau. Within the topographical grouping of hill castles it is classified as a spur castle because it lies on the extreme end of a hill spur surrounded on three sides by the Zschopau that flows around the spur in a large bow.
The rock on which the castle stands is separated from rising ground behind it by a man-made section of ditch, the so-called Halsgraben. Typologically the Kriebstein is a combination of a tower castle (Turmburg) and a ringwork castle (Ringburg) with an oval ground plan. Dominating the whole site is the monumental keep perched atop the highest crag. With its sides measuring 22 x 12 metres, the tower, including its weather vane, reaches a height of 45 metres. Its late medieval oriel turrets and the flèche give the castle a unique and thus unmistakable silhouette. Around the keep are grouped the tower-shaped gatehouse, the curtain wall with its domestic wing, the kitchen and other buildings including the chapel wing. On the east side of the chapel wing is the double-bay, cross-ribbed vaulted Gothic hall and the rear of the castle. This building complex, immediately above the steep slopes over the Zschopau river, has a continuous upper storey dating to the 17th century. The Late Gothic kitchen building is attached directly to the keep at the centre of the castle. The whole is enclosed by a domestic wing, that was used as a great hall (today as a concert and event chamber; weddings also take place at the castle) and contained the well house as well as the northern defensive wall that joined onto the gatehouse.
...
Wikipedia

