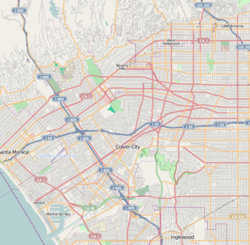Kings Road House
|
Schindler House
|
|

Isometric drawing
|
|
| Location | 833 N. Kings Road, West Hollywood, California |
|---|---|
| Coordinates | 34°5′11″N 118°22′16″W / 34.08639°N 118.37111°W |
| Area | 1 acre (0.40 ha) |
| Built | 1922 |
| Architect | Rudolf Schindler |
| Architectural style | Modern |
| NRHP Reference # | 71000150 |
| Added to NRHP | July 14, 1971 |
The Schindler House, also known as the Schindler Chace House, or Kings Road House is a house in West Hollywood, California, Coordinates: 34°05′11″N 118°22′20″W / 34.086362°N 118.372235°W designed by architect Rudolf M. Schindler.
The Schindler House was such a departure from existing residential architecture because of what it did not have; there is no conventional living room, dining room or bedrooms in the house. The residence was meant to be a cooperative live/work space for two young families. The concrete walls and sliding glass panels made novel use of industrial materials, while the open floor plan integrated the external environment into the residence, setting a precedent for California architecture in particular.
After completing the Hollyhock House, Schindler and his wife Pauline vacationed in Yosemite in October 1921. Inspired by the trip, Schindler returned to create a design for multiple families to share a modern living area, much like Curry Village, Yosemite National Park.
The Schindler House is laid out as two interlinking "L" shaped apartments (referred to as the Schindler and Chace apartments) using the basic design of the camp site that he had seen a year before. Each apartment was designed for a separate family, consisting of 2 studios, connected by a utility room. The utility room was meant to serve the functions of a kitchen, laundry, sewing room, and storage. The four studios were originally designated for the four members of the household (Rudolph & Pauline Schindler and Clyde & Marian Chace). Each person was assigned a studio marked in the plans with his or her initials, and everyone converged in the communal kitchen for domestic chores. The house also has a guest studio with its own kitchen and bathroom. The house, at just under 3,500 square feet (330 m2), sits on a 20,000-square-foot (1,900 m2) lot.
...
Wikipedia

