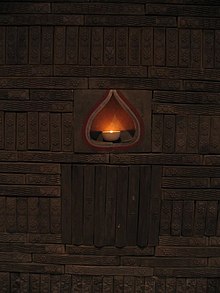King Muryeong's Tomb
| Tomb of King Muryeong | |
 |
|
| Korean name | |
|---|---|
| Hangul | 무령왕릉 |
| Hanja | 武寧王陵 |
| Revised Romanization | Muryeongwangleung |
| McCune–Reischauer | Muryŏngwanglŭng |
The Tomb of King Muryeong, also known as Songsan-ri Tomb No. 7 (공주 송산리 7호분), is the ancient tumulus of King Muryeong, who ruled the Baekje from 501 to 523, and his queen. The rarity of intact Baekje tombs makes this one of the major archaeological discoveries in Korea and a crucial source for the understanding of Baekje, one of the Three Kingdoms of Korea.
The tomb is located in what is now Gongju, South Chungcheong Province, South Korea. It is Korean Historic Site No. 13. King Muryeong's Tomb is also registered on the South Korean government's tentative list of World Heritage Sites.
The tomb was accidentally discovered during water drainage work on the No.5 and 6 tombs in 1971. It had been untouched by grave robbers and thieves for over a millennium, and when it was excavated it was the first time the tomb had been opened since the bodies of the king and queen were interred there fifteen hundred years earlier.
The exterior of the tomb looks like an earthen mound, 20 meters in diameter and 7.7 meters (66 ft × 25 ft) in height. It is believed that the mound was originally larger. Notably, the tomb employed a drainage system. The tomb is based on the southern Chinese prototypes but also incorporates Baekje elements to create a Korean-style tomb. Solely Korean elements of the tomb include the arched shape of the chamber and the brick colour pattern. The style of King Muryeong's tumulus is found only in the Gongju area. While Chinese custom placed tombs in the north, this tomb was placed in the south. However, the king was placed in the east part of the tomb while the queen was placed in west which follows Chinese practice.
The main chamber is rectangular and made of black brick. It is 4.2 meters north-south, 2.72 meters east-west, and 3.14 meters (13 ft 9 in×8 ft 11 in×10 ft 4 in) in height. While the north and south walls stand straight, the east and west walls curve inward, creating an arched roof. The south wall has an arch-shaped door which leads to a passageway and entrance of the tomb. The door is 2.9 meters in length, 1.04 meters in width, and 1.45 meters in height (114×41×57 inches). The east and west walls have two onion-shaped or flame-shaped niches to hold lamps while the north wall has one such niche. The placement of the bricks of the tomb are in alternating rows of lengthwise and widthwise arrangements. The bricks mainly have lotus motifs but other decorations were incorporated as well.
...
Wikipedia
