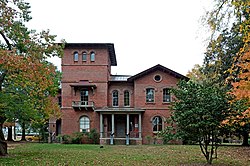Kenworthy Hall
|
Kenworthy Hall
|
|

The front elevation of Kenworthy Hall in 2011.
|
|
| Location | near Marion, Alabama, United States |
|---|---|
| Coordinates | 32°38′7″N 87°21′8″W / 32.63528°N 87.35222°WCoordinates: 32°38′7″N 87°21′8″W / 32.63528°N 87.35222°W |
| Built | 1858-60 |
| Architect | Richard Upjohn and William Hart |
| Architectural style | Italian Villa, Italianate |
| NRHP Reference # | 90001318 |
| Significant dates | |
| Added to NRHP | August 23, 1990 |
| Designated NHL | August 18, 2004 |
| Designated ARLH | December 15, 1989 |
Kenworthy Hall, also known as the Carlisle-Martin House, Carlisle Hall and Edward Kenworthy Carlisle House, is a plantation house located on the north side of Alabama Highway 14, two miles west of the Marion courthouse square. It was built from 1858 to 1860 and is one of the best preserved examples of Richard Upjohn's distinctive asymmetrical Italian villa style. It is the only surviving residential example of Upjohn's Italian villa style that was especially designed to suit the Southern climate and the plantation lifestyle. It has a massive four-story tower, windows of variable size and shape with brownstone trim, and a distinctly Southern division of family and public spaces. The building was designed and constructed for Edward Kenworthy Carlisle as his primary family residence and the centerpiece of his 440-acre (1.8 km2) estate. It, along with some of its surrounding ancillary structures, was declared a National Historic Landmark in 2004. The house and a purported ghost are featured as a short story in Kathryn Tucker Windham's 13 Alabama Ghosts and Jeffrey.
Edward Kenworthy Carlisle was born in 1810 near Augusta, Georgia. He migrated with his mother, Susan Curry Carlisle, to Perry County, Alabama as a young man. His mother had family members who were established cotton planters in the area. He married Lucinda Wilson Walthall in 1841. Carlisle eventually became a large landholder and also established himself as a cotton factor. In 1858 he decided to build an estate indicative of his family's Black Belt social standing. He first wrote to Upjohn on 4 May 1858 in a letter that stated "Desiring to build a house, a country residence, and at a loss for a plan, we address you as a well known Architect to ask you to draw us a plan, a rough sketch at first, which we hope may result in a suitable plan."
...
Wikipedia


