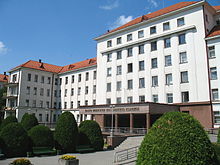Kaunas University Hospital
| Hospital of Lithuanian University of Health Sciences Kauno klinikos | |
|---|---|
 |
|

Main building of Hospital of Lithuanian University of Health Sciences Kaunas Clinics
|
|
| Geography | |
| Location | Kaunas, Lithuania |
| Coordinates | 54°55′06″N 23°55′16″E / 54.918333°N 23.921111°ECoordinates: 54°55′06″N 23°55′16″E / 54.918333°N 23.921111°E |
| Organisation | |
| Funding | Public hospital |
| Hospital type | Teaching |
| Affiliated university | Lithuanian University of Health Sciences |
| Services | |
| Emergency department | Level III Trauma and Emergency Center |
| Helipad | Yes |
| Beds | up to 2000 |
| History | |
| Founded | 1939 |
| Links | |
| Website | www |
| Lists | Hospitals in Lithuania |
Hospital of Lithuanian University of Health Sciences Kauno klinikos (Lithuanian: Lietuvos sveikatos mokslų universiteto ligoninė Kauno klinikos) is the largest medical institution in Lithuania. The hospital was established in 1939 in the city of Kaunas, temporary capital of Lithuania during the Interwar period. At present more than 1200 medical doctors and 2500 nursing specialists are working at the hospital. There are 35 departments with different clinical profiles and 15 departments for Out Patient care, which all are situated in 15 buildings. As of 2008 the hospital was governed by habilitated doctor Professor Juozas Pundzius. Since June 29, 2015 it is the only hospital in Lithuania to have highest level (Level 3) Trauma and Emergency Center for both – adult and children.
During the interwar period, Lithuanian politicians and medical experts perceived a need for a major hospital complex in the area, and gathered to discuss the possibility on February 5, 1936. Soon afterwards the Lithuanian cabinet adopted a resolution to build a hospital near the Seventh Fort. An international competition was held to select the best project. Six different proposals were submitted, two of them from outside Lithuania. The commission chose proposal "XXX", by the French architects Urbain Cassan and Elie Ouchanoff.
The development of the hospital quickly gained momentum. Urbain Cassan met with physicians to gather feedback and hear specific requests and proposals for the arrangement of rooms. These discussions went on for about ten days. The building commission acted in coordination to review the designs and sketches, which resulted in redesigns of, and improvements to, several aspects of the initial proposal. In 1937 the cornerstone was laid, marking the active phase of construction. The work continued until July 1939; it employed several of the newest building technologies. The hospital complex comprised six buildings, covering about 160,000 square meters, including a 75-meter-tall chimney. Its major buildings were linked through underground tunnels, with a total length of one kilometer.Cork was used as flooring in the corridors so as to minimize disturbances to patients. The hospital opened in 1940.
...
Wikipedia

