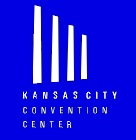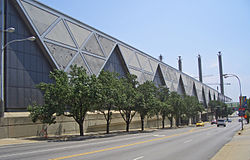Kansas City Convention Center
| Kansas City Convention Center | |
|---|---|
 |
|
 |
|
| Location | Kansas City, Missouri |
| Coordinates | 39°5′51″N 94°35′16″W / 39.09750°N 94.58778°WCoordinates: 39°5′51″N 94°35′16″W / 39.09750°N 94.58778°W |
| Operator | Kansas City Convention & Entertainment Facilities |
| Architect | Helmut Jahn |
| Opened | July 8th, 1976 |
| Expanded | 1994 |
|
Construction cost
|
$91.7 million |
| Enclosed space | |
| • Total space | 800,000 square feet (65,032 m2) |
| • Exhibit hall floor |
388,800 square feet (36,121 m2) (Bartle Exhibition Hall) 46,000 square feet (4,274 m2) (Municipal Exhibition Hall) |
| • Breakout/meeting | 118,000 square feet (10,963 m2) |
| • Ballroom | 65,000 square feet (6,039 m2) |
| Website | |
| www |
|
388,800 square feet (36,121 m2) (Bartle Exhibition Hall)
The Kansas City Convention Center, often referred to as the Bartle Hall Convention Center or simply Bartle Hall, is a major convention center in downtown Kansas City, Missouri, USA. It is named for Harold Roe Bartle, a prominent, two-term mayor of Kansas City in the 1950s and early-1960s. Bartle Hall's four tall art deco inspired pylons are a striking fixture in the Kansas City skyline.
Kansas City Convention Center is Kansas City's largest complex of multifaceted structures dedicated to meetings and conventions, sports and entertainment. It offers 388,800 square feet (36,120 m2) of column-free exhibit space on one floor, 211,000 square feet (19,600 m2) of tenant finishes, a 200,000-square-foot (20,000 m2) conference center, another 55,000 square feet (5,100 m2) of additional space on two levels, 45 meeting rooms, a 2,400-seat fine arts theater, and an arena that can seat over 10,700 people, along with a 46,450-square-foot (4,300 m2) ballroom that was scheduled for an April 2007 opening, all connected to major downtown hotels and underground parking by glass-enclosed skywalks and below-ground walkways. A unique Convention Center feature is the expansive Barney Allis Plaza, a public square ideal for outdoor receptions, festivals and concerts.
The interior finishes in the public access areas consist of granite flooring and stairs adjacent to Precast Concrete panels at the Main Entry with Carpet Tile in the Ballroom and Pre-functions. The Ballroom and Pre-function areas feature Metal Panels, wood panels, wood veneer and painted gyp wall surfaces as well as Fabric Wall Panels and Sculptured Glass Fiber Reinforced Gypsum (GFRG) Panels on the interior walls. The Sculptured GFRG Panels create a simulated wave pattern which ties into the water theme of the facility drawing from Kansas City’s origin at the nexus of the Kansas and Missouri rivers. The Grand Ballroom ceilings are finished out in Metal Panel’s bordered at the perimeter walls with Stretched Fabric. The Stretch Fabric ceilings are backlit by a sophisticated LED lighting system that can be programmed to rain the GRGF wall panels in color. The ceiling space also features concentric light fixtures ranging in size for 3 feet (36 in) to 50 feet (600 in) in diameter.
...
Wikipedia
