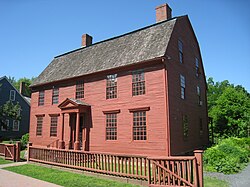Joseph Webb House
|
Joseph Webb House
|
|

Joseph Webb House in 2009
|
|
| Location | 211 Main Street, Wethersfield, Connecticut |
|---|---|
| Coordinates | 41°42′41.6″N 72°39′13.4″W / 41.711556°N 72.653722°WCoordinates: 41°42′41.6″N 72°39′13.4″W / 41.711556°N 72.653722°W |
| Built | 1752 |
| Architect | Joseph Webb, Sr. |
| Architectural style | Georgian |
| Part of | Old Wethersfield Historic District (#70000719) |
| NRHP Reference # | 66000885 |
| Significant dates | |
| Added to NRHP | October 15, 1966 |
| Designated NHL | January 20, 1961 |
| Designated CP | December 29, 1970 |
The Joseph Webb House is a historic Georgian-style house at 211 Main Street in Wethersfield, Connecticut. It was designated a National Historic Landmark for its significance as the location of the General George Washington/Rochambeau (French commander) five-day military conference held in 1781 during the American Revolutionary War that preceded the Siege of Yorktown, the last major battle of the war in North America. Washington, in his words, "lodged...at the house of Joseph Webb", on the May 17, 1781. Located in Old Wethersfield, the Joseph Webb House is owned by the Webb-Deane-Stevens Museum and serves as its headquarters. The interior has been restored to an 18th-century appearance and the grounds feature a Colonial Revival garden and 19th-century barn in back.
Originally built in 1752 for Joseph Webb, the house remained in the family until around 1820 when it was sold to Martin Welles. It remained in the Welles family until 1913 when it was purchased by a group of businessmen who intended to use it as an athenaeum or a library, but a lack of funds saw its resale to Wallace Nutting. The house opened in 1916 as a part of Nutting's "Chain of Colonial Picture Houses". Nutting sold the house to the National Society of the Colonial Dames of America in 1919, who continue to operate it as a historic house museum. In 1996 and later in 2007, Nutting's murals and interpretive Colonial Revival elements were acknowledged and integrated with an exhibit showing his influence.
Framed by Judah Wright in 1752 for Joseph Webb, the three-and-a-half story house was designed with a large gambrel roof that provides extra storage space. Webb was a successful merchant who had ships trading in the West Indies and ran a local store; he married Mehitabel Nott and had six children before his death at the age of 34. The executor of the estate was Silas Deane who assisted Mrs. Webb financially and emotionally. Deane later married Mrs. Webb and built a house next door. The eldest child, Joseph Webb Jr., then 12 at the time of his father's death, inherited the house.
...
Wikipedia


