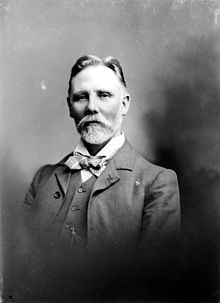Joseph Clarkson Maddison
| Joseph Clarkson Maddison | |
|---|---|

Joseph Clarkson Maddison in 1905
|
|
| Born |
26 February 1850 Greenwich, Kent, England |
| Died | 11 December 1923 (aged 73) Napier, New Zealand |
| Nationality | English |
| Occupation | Architect |
| Buildings |
Carlton Hotel Clarendon Hotel Merchiston Station homestead Mona Vale homestead Old Government Building, Christchurch Warner's Hotel |
| Projects | 1906 International Exhibition |
Joseph Clarkson Maddison (26 February 1850 – 11 December 1923) was a New Zealand architect. He trained as an architect in his native London and came to Canterbury at the age of 22. At the end of the 19th and beginning of the 20th century, he was one of the most prominent architects in Christchurch, receiving commissions from all over the country. Until the February 2011 Christchurch earthquake, 13 of his buildings were listed by the New Zealand Historic Places Trust on their register, with three of those Category I listings, but many of the Christchurch buildings have been demolished since. His style was plain and utilitarian, and he specialised in the classical Italian mode.
Maddison was born in Greenwich, Kent, England in 1850. His parents were the beer merchant John Maddison and Matilda Clarkson. He attended private schools.
From age 17, Maddison studied in England under architect George Morris and at the National Art Training School. He apparently emigrated to Christchurch, New Zealand in 1872 on the Charlotte Gladstone (the source calls the ship the Gladstone, but only a Charlotte Gladstone came to Lyttelton) but his name does not appear on the shipping list. He initially had an office in Cashel Street, but from 1878–1916 worked from an office in Hereford Street approximately opposite Liverpool Lane.
He won two major competitions with his designs, including taking both first and second place in a competition to design Christchurch Town Hall in 1879. This success led to commissions from a variety of clients throughout the 1880s. During the 1890s, he worked primarily on the design of freezing works and abattoirs. In 1887, he was made a Fellow of the Royal Institute of British Architects.
In the early twentieth century, having established a national reputation for his work, Maddison designed the Christchurch Government Building, the Clarendon Hotel and the temporary exhibition buildings for the 1906 International Exhibition. The exhibition building was constructed in Christchurch's Hagley Park and had massive dimensions: the frontage measured 399 m, it was 113 m deep and the two towers were 49 m tall. The building, erected at a cost of £54,000, was removed again after the International Exhibition finished. The Government Building in Cathedral Square, which exemplify Maddison's restrained and pragmatic style, is modelled on Italian palazzo architecture.
...
Wikipedia
