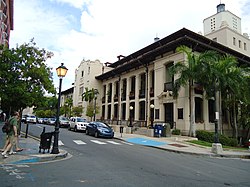Jose V. Toledo Federal Building and United States Courthouse
|
U.S. Post Office and Courthouse
|
|

Jose V. Toledo Federal Building and U.S. Courthouse
|
|
|
Location of the Jose V. Toledo Federal Building and U.S. Courthouse in Puerto Rico
|
|
| Location | Block bounded by Calle San Justo, Calle Tanca, Calle Commercio, and Calle Recinto Sur, Old San Juan, Puerto Rico |
|---|---|
| Coordinates | 18°27′50″N 66°06′53″W / 18.463839°N 66.114619°WCoordinates: 18°27′50″N 66°06′53″W / 18.463839°N 66.114619°W |
| Area | 1 acre (0.40 ha) |
| Built | 1914 |
| Architect | Wenderoth, Oscar |
| Architectural style | Spanish Colonial Revival, Streamline Moderne, and mixed (more Than 2 Styles From Different Periods) |
| NRHP reference # | 87000694 |
| Added to NRHP | March 28, 1988 |
The Jose V. Toledo Federal Building and United States Courthouse is a historic post office and courthouse located at Old San Juan, Puerto Rico. It is a courthouse for the United States District Court for the District of Puerto Rico. It is also the site for oral argument before the United States Court of Appeals for the First Circuit, when that court sits in Puerto Rico.
The courthouse was designed to provide suitable accommodations for important government offices and to demonstrate the commitment of the United States to the Island of Puerto Rico. From the initial settlement of San Juan, this harbor side site has been critical to the city's defense and economic development. Initially, portions of the site contained a Spanish fortification, the Bastion de San Justo del Muelle, which was built in 1639 (shortly after the city was invaded by the Dutch) and remained in place until 1897. The southern portion of the site contained a building that was likely a Spanish custom house constructed during the 1830s.
In 1898, the U.S. Government took possession of Puerto Rico and established a presence on the island. When the United States established a governance structure for Puerto Rico in 1900, the need for public buildings became apparent.
The structure is composed of two distinct but connected buildings. The first building of the complex was designed between 1906 and 1908 by the Office of the Supervising Architect of the Department of the Treasury, led by James Knox Taylor. Constructed between 1911 and 1914, it was the island's first significant federal building. In 1936, an addition was proposed to accommodate New Deal programs created in response to the Great Depression. Congress authorized the expansion the same year, and plans were completed by the Department of the Treasury's Public Buildings Branch under Supervising Architect Louis A. Simon in 1938. Construction of the addition was completed in 1940. It is a substantial building that was designed independently of the earlier building, although the two are physically connected on the south facade of the 1914 building.
...
Wikipedia

