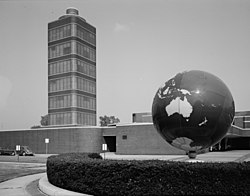Johnson Wax Headquarters
|
Administration Building and Research Tower, S.C. Johnson Company
|
|

Exterior, viewed towards the east, of the Johnson Wax Headquarters building
|
|
| Location | Racine, Wisconsin |
|---|---|
| Coordinates | 42°42′49″N 87°47′27″W / 42.71361°N 87.79083°WCoordinates: 42°42′49″N 87°47′27″W / 42.71361°N 87.79083°W |
| Built | 1936 |
| Architect | Frank Lloyd Wright; Peters,Wesley W. |
| Architectural style | Late 19th and early 20th centuries American Movements, Other |
| NRHP Reference # | 74002275 |
| Significant dates | |
| Added to NRHP | December 27, 1974 |
| Designated NHL | January 7, 1976 |
Johnson Wax Headquarters is the world headquarters and administration building of S. C. Johnson & Son in Racine, Wisconsin. Designed by American architect Frank Lloyd Wright for the company's president, Herbert F. "Hib" Johnson, the building was constructed from 1936 to 1939. Also known as the Johnson Wax Administration Building, it and the nearby 14-story Johnson Wax Research Tower (built 1944–1950) were designated as a National Historic Landmark in 1976 as Administration Building and Research Tower, S.C. Johnson and Son.
The Johnson Wax Headquarters were set in an industrial zone and Wright decided to create a sealed environment lit from above, as he had done with the Larkin Administration Building. The building features Wright's interpretation of the streamlined Art Moderne style popular in the 1930s. In a break with Wright's earlier Prairie School structures, the building features many curvilinear forms and subsequently required over 200 different curved "Cherokee red" bricks to create the sweeping curves of the interior and exterior. The mortar between the bricks is raked in traditional Wright-style to accentuate the horizontality of the building. The warm, reddish hue of the bricks was used in the polished concrete floor slab as well; the white stone trim and white dendriform columns create a subtle yet striking contrast. All of the furniture, manufactured by Steelcase, was designed for the building by Wright and it mirrored many of the building's unique design features.
The entrance is within the structure, penetrating the building on one side with a covered carport on the other. The carport is supported by short versions of the steel-reinforced dendriform (tree-like) concrete columns that appear in the Great Workroom. The low carport ceiling creates a compression of space that later expands when entering the main building where the dendriform columns rise over two stories tall. This rise in height as one enters the administration building creates a release of spatial compression making the space seem much larger than it is. Compression and release of space were concepts that Wright used in many of his designs, including the playroom in his Oak Park Home and Studio, the Unity Temple in Oak Park, Illinois, the Solomon R. Guggenheim Museum in New York City, and many others.
...
Wikipedia


