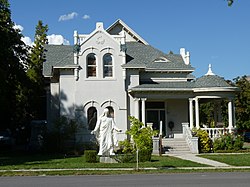John R. Twelves House
|
John R. Twelves House
|
|
 |
|
| Location | 287 East 100 North, Provo, Utah |
|---|---|
| Coordinates | 40°14′7″N 111°39′10″W / 40.23528°N 111.65278°WCoordinates: 40°14′7″N 111°39′10″W / 40.23528°N 111.65278°W |
| Area | less than one acre |
| Built | 1906 |
| Architect | John R. Twelves |
| Architectural style | Romanesque, Victorian Eclectic, Other |
| MPS | Entreprenurial Residences of Turn-of-the-Century Provo TR |
| NRHP reference # | 82004181 |
| Added to NRHP | July 23, 1982 |
The John R. Twelves House is a historic house located in Provo, Utah, United States. It is listed on the National Register of Historic Places.
This home was built in 1906 by John R. Twelves. John R. Twelves was a central figure in Utah’s history, being involved in the Grand Central Mining Company and serving as Utah County’s treasurer and recorder. The John R. Twelves House was designated to the Provo City Historic Landmarks Registry on April 26, 1996.
Since 2005, the Twelves House has been the home of independent filmmaker Richard Dutcher's Main Street Movie Company, a motion picture production and distribution company. The 9 foot marble sculpture of Jesus, which dominates the front lawn, is a prop which plays prominently in Dutcher's film FALLING.
"Constructed between 1893 and 1908 in Provo, Utah, these Victorian mansions reflect the wealth and personality of Utah's most successful entrepreneurs of the time. These mansions include the Charles E. Loose House, the William H. Ray House, the Knight-Allen House, the John R. Twelves House, the Jesse Knight House, the Knight-Mangum House, and the Thomas N. Taylor House. "Built during the turn of the century from 1893 to 1908, the domestic residences of Provo's prominent entrepreneurs reflect the wealth, power, and aesthetic taste of their owners and of America's Gilded Age. Larger in size, more complicated in their massing, and ornate in their detailing than the typical residences of Provo, these houses are the Victorian mansions of the city. All derive from the high style popular at the end of the nineteenth century: Eastlake, Italianate, Shingle, Craftsman, Moorish, and the Classical, Romanesque and Colonial Revivals. Although the high styles are of a purer form in these houses than is usually found in Provo, an eclectic attitude still dominates with several styles often being combined into one residence. Characteristic of all these buildings is a compactness and a low earth-hugging quality, which is typical of Provo's architecture but antithetical to the optimistic verticality of Salt Lake's Victorian buildings. As is true of the majority of Provo's residences, these houses are made primarily of brick, including elaborate ornamental coursing and trim. The Victorian fascination with a variety of rich materials is visible only in the use of masonry in the foundations, lintels and arches of these buildings and in the extensive use of leaded and stained glass in the windows. Some of the most ornate fenestration to be found in Provo is contained in these buildings. In comparison to the buildings in Salt Lake City, these Victorian mansions are modest in size, style, and materials, but are more reflective of the high styles than those generally found in Utah's small towns such as Manti or Spring City (National Register of Historic Places Inventory—Nomination Form)."
...
Wikipedia


