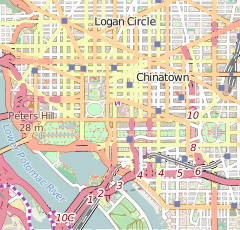J. Edgar Hoover Building
| J. Edgar Hoover Building | |
|---|---|

The J. Edgar Hoover Building in October 2005.
|
|
| General information | |
| Architectural style | Brutalist |
| Address | 935 Pennsylvania Avenue NW |
| Town or city | Washington, D.C. |
| Country | United States of America |
| Coordinates | 38°53′42.71″N 77°1′29.98″W / 38.8951972°N 77.0249944°WCoordinates: 38°53′42.71″N 77°1′29.98″W / 38.8951972°N 77.0249944°W |
| Current tenants | Federal Bureau of Investigation |
| Construction started | March 1965 |
| Completed | September 1975 |
| Inaugurated | September 30, 1975 |
| Landlord | General Services Administration |
| Height | 160 feet (49 m) (E Street NW side) |
| Technical details | |
| Floor count | 11 (E Street NW side); 8 (Pennsylvania Avenue NW side) |
| Floor area | 2,800,876 square feet (260,209.9 m2) |
| Design and construction | |
| Architecture firm | Charles F. Murphy and Associates |
The J. Edgar Hoover Building is a low-rise office building located at 935 Pennsylvania Avenue NW in Washington, D.C., in the United States. It is the headquarters of the Federal Bureau of Investigation (FBI). Planning for the building began in 1962, and a site was formally selected in January 1963. Design work, focusing on avoiding the typical blocky, monolithic structure typical of most federal architecture at the time, began in 1963 and was largely complete by 1964 (although final approval did not occur until 1967). Land clearance and excavation of the foundation began in March 1965; delays in obtaining congressional funding meant that only the three-story substructure was complete by 1970. Work on the superstructure began in May 1971. These delays meant that the cost of the project grew to $126.108 million from $60 million. Construction finished in September 1975, and President Gerald Ford dedicated the structure on September 30, 1975.
The building is named for former FBI Director J. Edgar Hoover. President Richard Nixon directed federal agencies to refer to the structure as the J. Edgar Hoover FBI Building on May 4, 1972, but the order did not have the force of law. The U.S. Congress enacted legislation formally naming the structure on October 14, 1972, and President Nixon signed it on October 21.
The J. Edgar Hoover Building has 2,800,876 square feet (260,209.9 m2) of internal space, numerous amenities, and a special, secure system of elevators and corridors to keep public tours separate from the rest of the building. The building has three floors below-ground, and an underground parking garage. The structure is eight stories high on the Pennsylvania Avenue NW side, and 11 stories high on the E Street NW side. Two wings connect the two main buildings, forming an open-air, trapezoidal courtyard. The exterior is buff-colored precast and cast-in-place concrete with repetitive, square, bronze-tinted windows set deep in concrete frames.
Critical reaction to the J. Edgar Hoover Building ranged from strong praise to strong disapproval when it opened. More recently, it has been widely condemned on aesthetic and urban planning grounds.
...
Wikipedia

