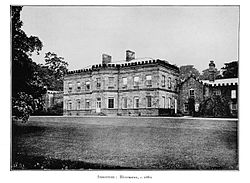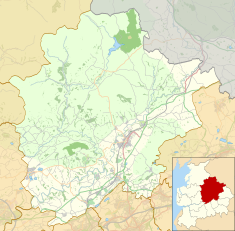Huntroyde Hall
| Huntroyde Hall | |
|---|---|

Huntroyde Hall c.1880 (much of the building has since been demolished)
|
|
| Location | Simonstone, Ribble Valley, Lancashire |
| Coordinates | 53°48′44″N 2°19′35″W / 53.8121°N 2.3263°WCoordinates: 53°48′44″N 2°19′35″W / 53.8121°N 2.3263°W |
|
Listed Building – Grade II
|
|
| Official name: Huntroyde | |
| Designated | 1 April 1953 |
|
Listed Building – Grade II
|
|
| Official name: Ha-ha circa 100M south of Huntroyde | |
| Designated | 12 February 1985 |
Huntroyde Hall is a grade II listed, 16th-century house in the civil parish of Simonstone in the Borough of Ribble Valley, Lancashire, England. Its estate, Huntroyde Demesne (known locally as 'Huntroyde') extends to the north west edge of Padiham in the Borough of Burnley.
The house was constructed on an H-shaped plan in 1576 for the Starkie family and re-built in the Georgian style in the mid-19th century. Wings added to the west side in 1777 and 1850 have since been demolished. The remaining part of the house was re-faced in ashlar sandstone in 1885.
A hall was built for Edmund Starkie in 1576. It is thought to have been of a typical design for the period, approximately 24.5 metres (80 ft) wide and of two storeys with a central hall, and mullioned windows. Wings at both ends projected 2.5 metres (8 ft) at the front and rear. The central hall was about 10.7 metres (35 ft) by 6 metres (20 ft) with entrances at either end of a passageway at its western side.
In 1631 a gatehouse was constructed aligned to the northern entrance, and a full width walled courtyard about 14.3 metres (47 ft) deep was created. A plan from 1777 shows further alterations. An extension was built along the eastern side and the courtyard had a stable block and other outbuildings. The northwest projection had been widened to incorporate a staircase in the hall and a new south-facing entrance in the north-west corner. The old south entrance was replaced by a window and a larger doorway into the hall was located centrally.
The plan documents the major building program commenced for Le Gendre Starkie (c.1735–1792). In 1777 a wing was constructed extending 28 metres (92 ft) west from the south-west corner of the building. It was constructed in the Georgian style in ashlar sandstone with sash windows and a hipped roof. Alterations were made to the west end of the old hall to connect it to the new. Around 1789 the old outbuildings were replaced with a servants' wing, fully enclosing that side of the courtyard. The exterior was given ornamental battlements and sash windows replacements. In early 19th century images of the hall is another wing extending west from the 1777 extension. It mirrors the old hall and added balance when viewed from the south. This wing was replaced in 1850. The new building contained a library, entrance hall supported by marble pillars and a smoking room.
...
Wikipedia

