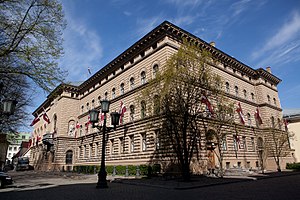House of the Livonian Noble Corporation
| House of the Livonian Noble Corporation | |
|---|---|

Corner of Jēkaba and Klostera Streets, Riga.
|
|
|
|
|
| Alternative names | Saeima Building |
| General information | |
| Town or city | Riga |
| Country | Latvia |
| Coordinates | 56°57′4″N 24°6′16″E / 56.95111°N 24.10444°ECoordinates: 56°57′4″N 24°6′16″E / 56.95111°N 24.10444°E |
| Construction started | 1863 |
| Completed | 1867 |
| Renovated | 1922 |
| Design and construction | |
| Architect | Robert Pflug, Jānis Baumanis |
| Renovating team | |
| Architect | Eižens Laube |
The House of the Livonian Noble Corporation (Latvian: Vidzemes bruņniecības nams) is a historical building in Riga, Latvia, constructed to house the Landtag of the Livonian Noble Corporation in the Governorate of Livonia. It was opened in 1867 and housed the Landtag until Latvian independence in 1919, and was subsequently damaged by fire in 1921. Today it is home to the Saeima, the parliament of Latvia. It is located in UNESCO listed Old Riga, directly opposite St. James's Cathedral.
Construction of the building began at a time when parts of present-day Latvia were administered by the Russian Empire as the Governorate of Livonia, which included present-day northern Latvia and a large part of southern Estonia. The Livonian Noble Corporation was a semi-autonomous fiefdom that administered the area on behalf of the Emperor. The Noble Corporation also known as the "knighthood" began at the dissolution of the Teutonic Order in Livonia in the 16th century, and comprised the Baltic-German nobility who made up the ruling class in Latvia and Estonia until the First World War. The Landtag was not a democratic body, but was rather an aristocratic assembly of Nobles.
Construction began in 1863 and was designed by Robert Pflug, a Baltic-German, and Jānis Baumanis, the first academically trained Latvian architect. The exterior and interior were finished in Eclectic style. The façade featured a niche containing a statue by Danish sculptor David Jensen of the Teutonic Landmeister Wolter von Plettenberg.
...
Wikipedia

