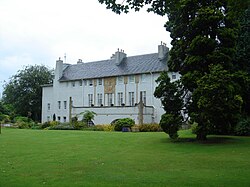House for an Art Lover
| House for an Art Lover | |
|---|---|
 |
|
| General information | |
| Type | House |
| Architectural style | Art Nouveau |
| Location | Glasgow, Scotland |
| Construction started | 1989 |
| Completed | 1996 |
| Design and construction | |
| Architect | Charles Rennie Mackintosh |
The House for an Art Lover is a building constructed between 1989 and 1996 and based on a 1901 design by Charles Rennie Mackintosh with his wife, Margaret MacDonald. The building is situated in Bellahouston Park in Glasgow, Scotland. The idea to actually construct the house from the Mackintoshs' designs came from Graham Roxburgh, a civil engineer in Glasgow who had done refurbishment work on the Mackintosh interiors in Craigie Hall. The house is a venue for art exhibitions and other events, as well as being itself a visitor attraction.
The house was originally designed for a competition for an architectural design for a "Haus eines Kunstfreundes" (Art Lover's House), set by the German design magazine Zeitschrift für Innendekoration. Despite disqualification due to late entry, the portfolio was awarded a prize for its "pronounced personal quality, novel and austere form and the uniform configuration of interior and exterior".
Construction began in 1989 and the house was finally opened to the public in 1996. When a recession occurred in the early 1990s, construction had to stop. In 1994, the Glasgow City Council and the Glasgow School of Art (GSA) revived the project so that the interior rooms and landscape could be completed. Mackintosh's original designs were interpreted and realised by John Kane and Graeme Robertson (up to 1990) under Andy MacMillan, with contributions by many contemporary artists. Original portfolio designs are displayed in each room to allow comparisons.
The House for an Art Lover is owned by a charitable company of the same name "whose primary purpose is the stimulation of public interest in Art, Design & Architecture. Its remit includes the development of visual art exhibitions by some of Scotland's leading artists and designers in the Cafe Gallery with a related, gallery education programme for children and adults." The house also includes shops and a cafe, and functions as a venue that is hired for conferences and other types of events.
As with all of Mackintosh's works, the House is designed to be viewed as a whole. His work incorporated multiple styles and is a compilation of opposites. Inside the house traditional Victorian designs are juxtaposed with modern concepts, and displays the blending of masculine and feminine, natural forms with abstract thought, or simple concepts with complex designs. Mackintosh emphasized a need for architects and designers to be given greater freedom when expressing their ideas; and, this ability to create an independent design is visible in the structure and layout of the House for an Art Lover.
...
Wikipedia
